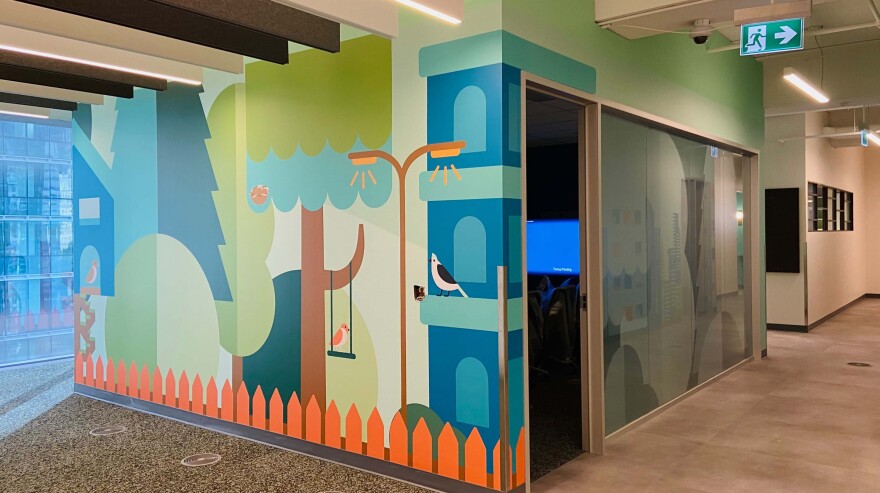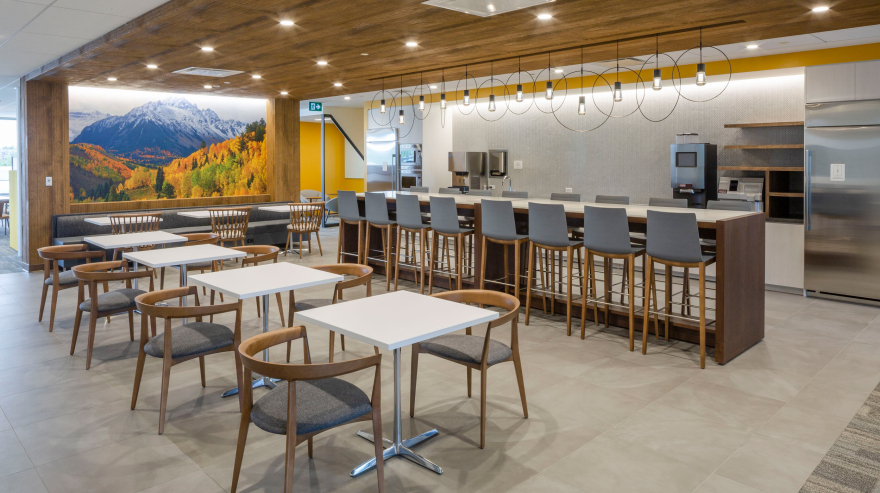
Turner is a North America-based, international construction services company and is a leading builder in diverse market segments.
GET TO KNOW US
Our people bring their technical knowledge, experience, and resourcefulness to the delivery of our construction services. Our expertise and value-added offerings support our clients throughout the lifespan of the construction process.
Stay up to date with the latest news and insights from Turner. Learn from our industry experts sharing innovation, market insight and thought leadership.
Browse Insights
An awarding and fulfilling career awaits you at Turner! Join our team and build some of the most exciting and innovative projects around the world.
Explore careers at Turner
Turner is a North America-based, international construction services company and is a leading builder in diverse market segments.
Get to know us
Our people bring their technical knowledge, experience, and resourcefulness to the delivery of our construction services. Our expertise and value-added offerings support our clients throughout the lifespan of the construction process.
As the largest general contractor in the country, Turner is a leader in all major market segments, including healthcare, education, commercial, sports, aviation, pharmaceutical, retail and green building.
See Our Portfolio
Stay up to date with the latest news and insights from Turner. Learn from our industry experts sharing innovation, market insight and thought leadership.
Browse Insights
An awarding and fulfilling career awaits you at Turner! Join our team and build some of the most exciting and innovative projects around the world.
Explore careers at Turner

Headquarters
Turner Construction Company
66 Hudson Boulevard East
New York, NY 10001
(212) 229-6000 turner@tcco.comEthics & Compliance Hotline
Report issues 24 hours a day, 7 days a week to Turner’s Confidential Reporting System
(888) 738-1924 https://turnerconstruction.ethicspoint.comSend

Subcontractors
Before reaching out, please review our prequalification requirements.
Become a Subcontractor
2023
Des Moines University
Education
New Construction
380,000 sq. ft.
RDG Planning & Design
Construction Management


With the construction of its new campus across 88 acres, Des Moines University has committed to training the next generation of healthcare professionals and contributing to advancements in healthcare research and practice. At 380,000 sq.ft, the campus includes four buildings connected by elevated pathways. The buildings provide various spaces for academics, offices, laboratories, student support services, recreation, and operations support. Learning studios and laboratories are technology-rich, and simulate health care environments to reflect those of modern care facilities, providing learners with a safe environment to practice patient care. The campus features a geothermal system with 700 geothermal wells for energy-efficiency. Through the utilization of sustainable design and building practices, the project received LEED Silver Certification.
This project is the winner of the 2024 ENR Midwest Regional Award of Merit for Higher Education/Research.
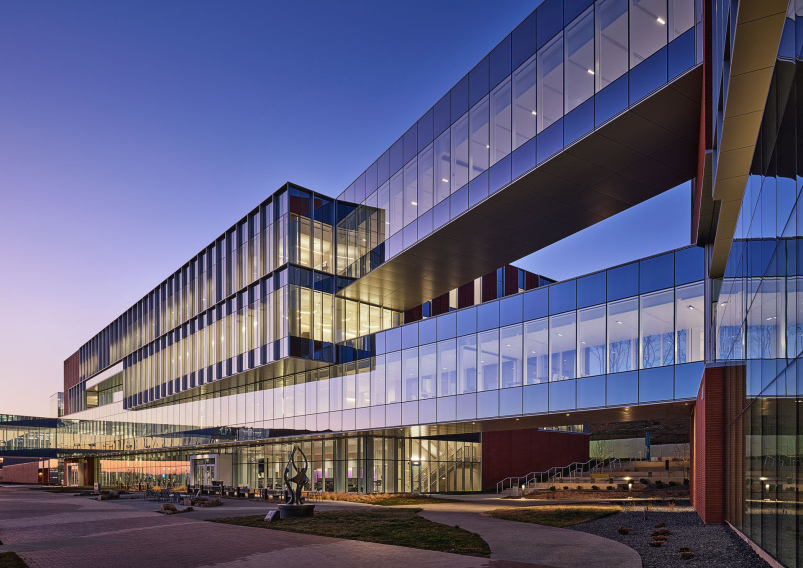

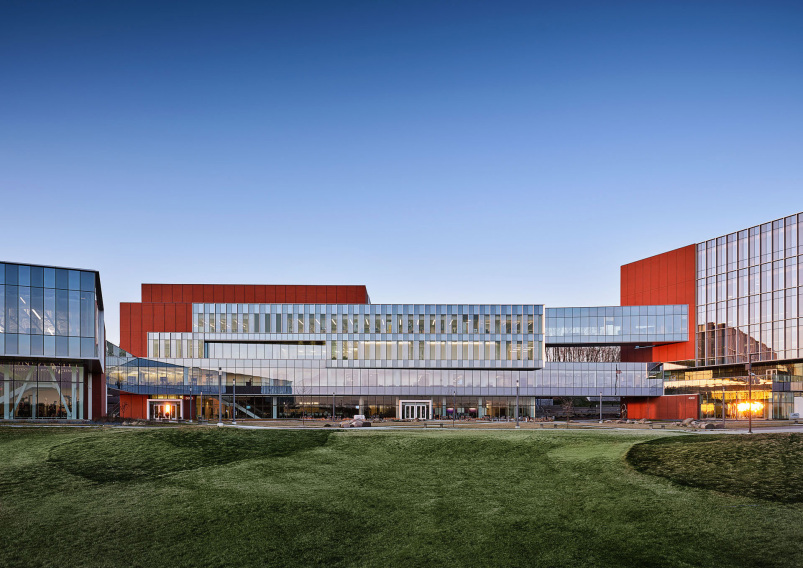

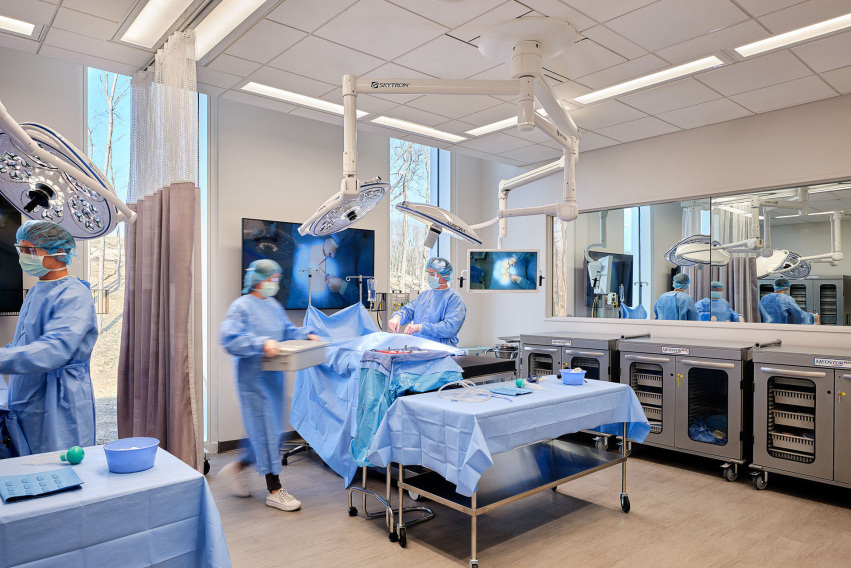

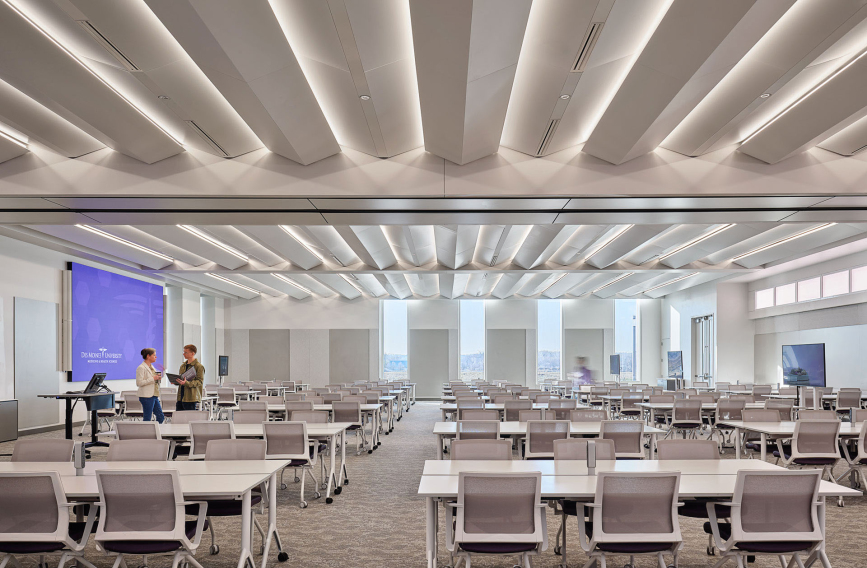

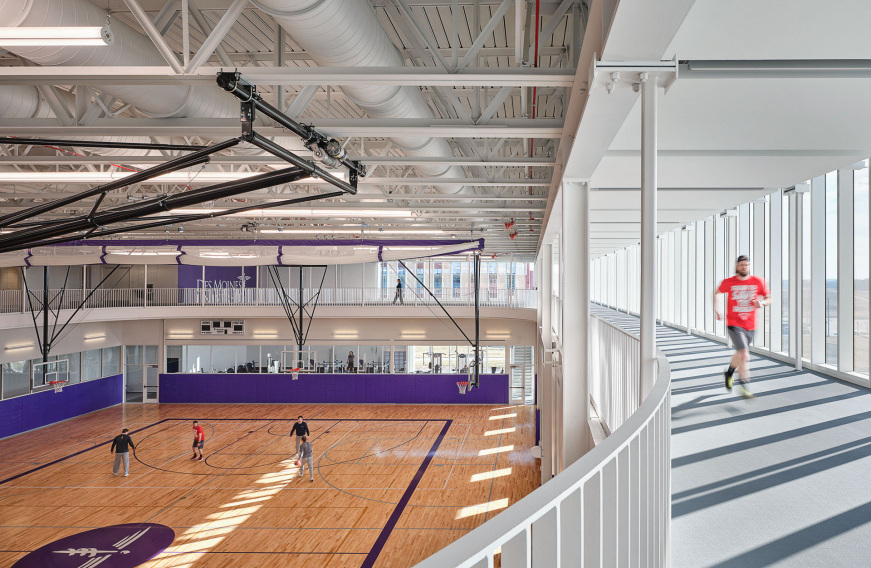

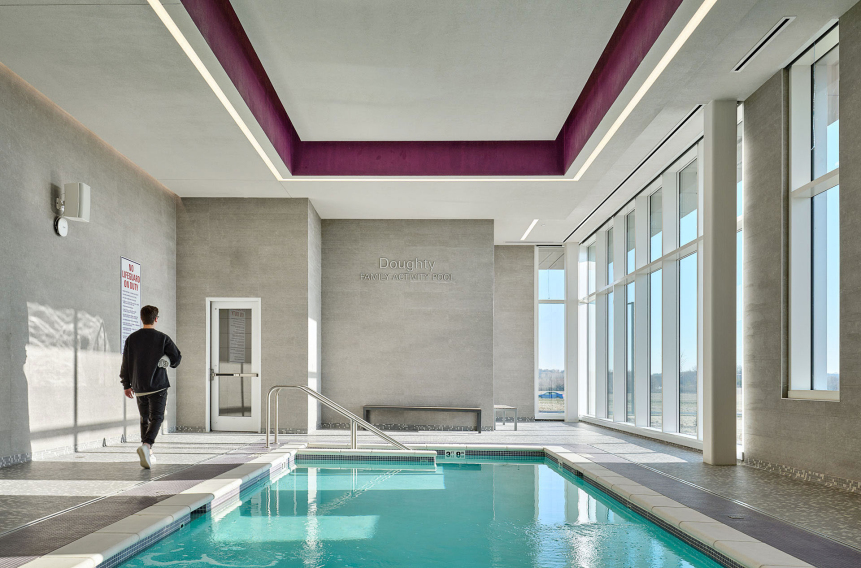

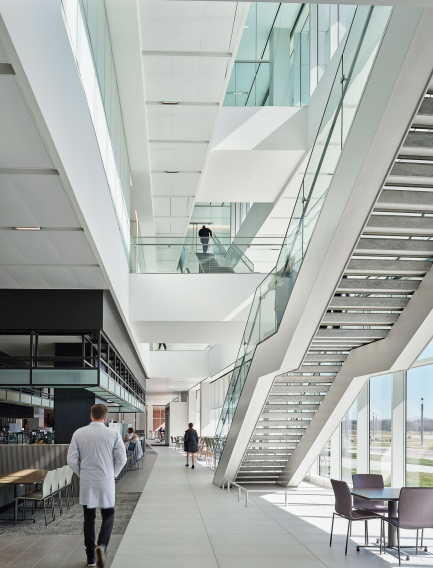

Commercial

Life Sciences (Pharmaceutical/BioTech)

