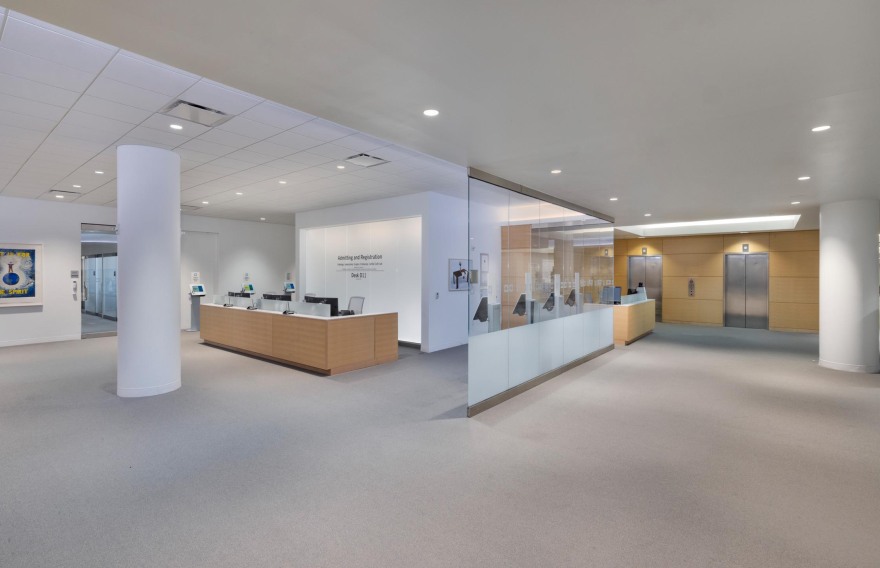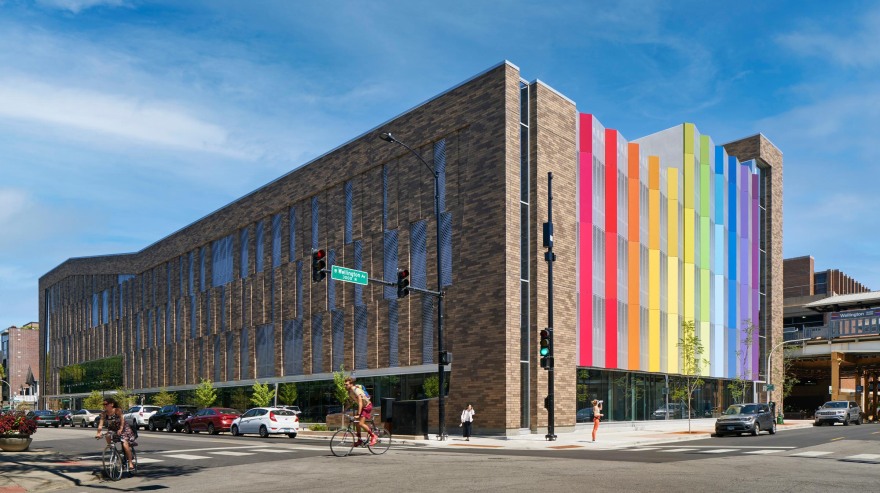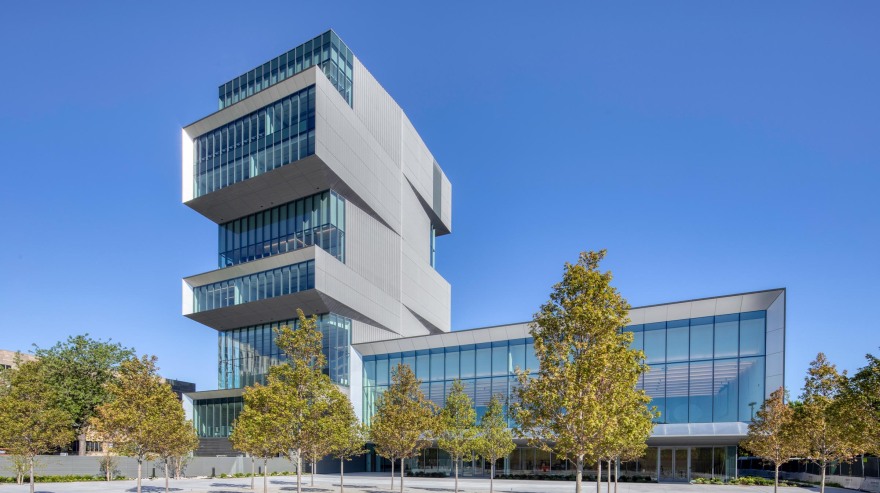
Turner is a North America-based, international construction services company and is a leading builder in diverse market segments.
GET TO KNOW US
Our people bring their technical knowledge, experience, and resourcefulness to the delivery of our construction services. Our expertise and value-added offerings support our clients throughout the lifespan of the construction process.
Stay up to date with the latest news and insights from Turner. Learn from our industry experts sharing innovation, market insight and thought leadership.
Browse Insights
An awarding and fulfilling career awaits you at Turner! Join our team and build some of the most exciting and innovative projects around the world.
Explore careers at Turner
Turner is a North America-based, international construction services company and is a leading builder in diverse market segments.
Get to know us
Our people bring their technical knowledge, experience, and resourcefulness to the delivery of our construction services. Our expertise and value-added offerings support our clients throughout the lifespan of the construction process.
As the largest general contractor in the country, Turner is a leader in all major market segments, including healthcare, education, commercial, sports, aviation, pharmaceutical, retail and green building.
See Our Portfolio
Stay up to date with the latest news and insights from Turner. Learn from our industry experts sharing innovation, market insight and thought leadership.
Browse Insights
An awarding and fulfilling career awaits you at Turner! Join our team and build some of the most exciting and innovative projects around the world.
Explore careers at Turner

Headquarters
Turner Construction Company
66 Hudson Boulevard East
New York, NY 10001
(212) 229-6000 turner@tcco.comEthics & Compliance Hotline
Report issues 24 hours a day, 7 days a week to Turner’s Confidential Reporting System
(888) 738-1924 https://turnerconstruction.ethicspoint.comSend

Subcontractors
Before reaching out, please review our prequalification requirements.
Become a Subcontractor
2019
The Cleveland Clinic Foundation
Healthcare
Interiors, New Construction
205,750 sq. ft., 6-Stories
SOM


The Cleveland Clinic Weston Expansion Phase 2 project consists of 6-story, 205,750 sq. ft. expansion that contains a new emergency department on the ground floor, two floors for an Intensive Care Unit, one floor for Acute Care, one shelled space on the top floor, a central utility plant serving the new building via a utility/pedestrian connector bridge, 539 spaces surface parking lot, and 105,891 sq. ft. of interior renovations in the main hospital. The project is designed and built to LEED Silver standards but not certified.
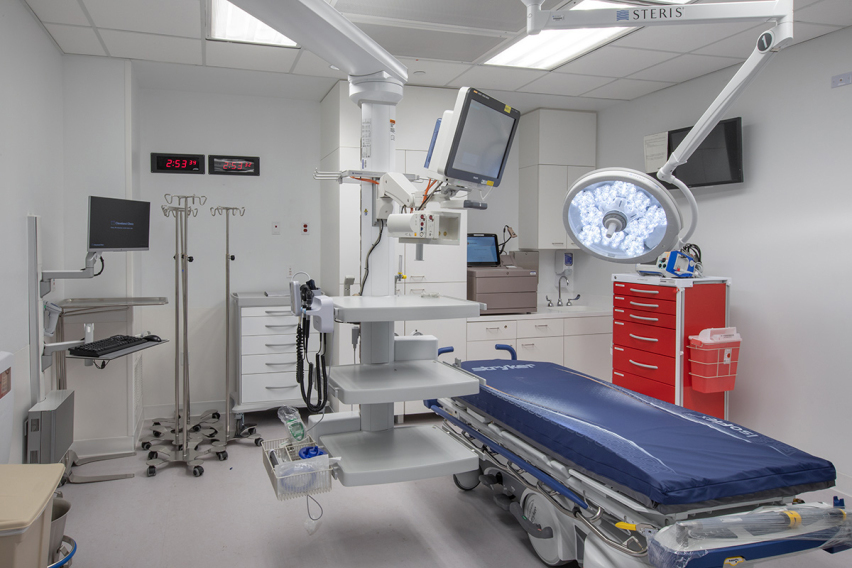

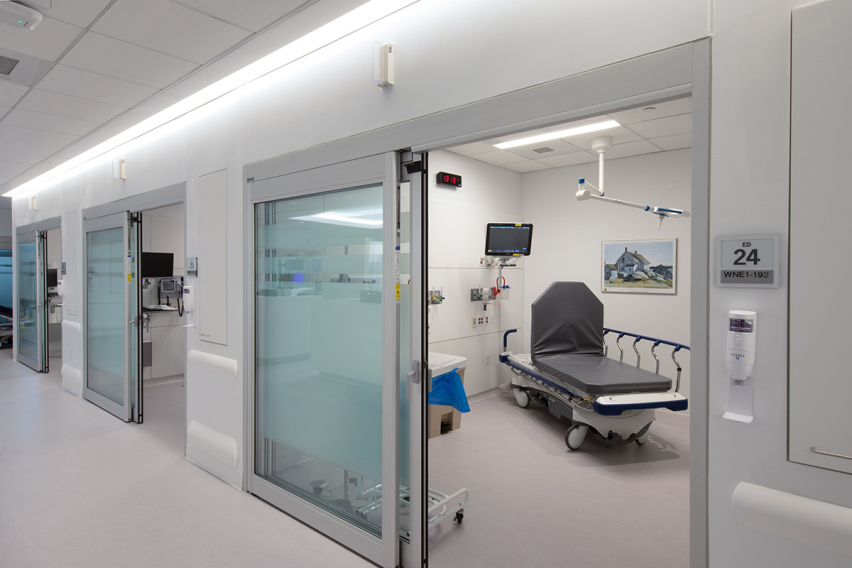

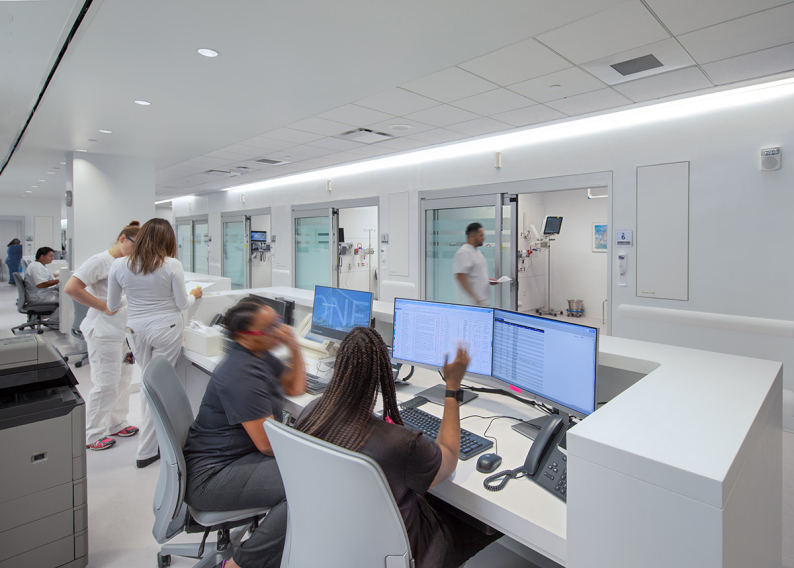

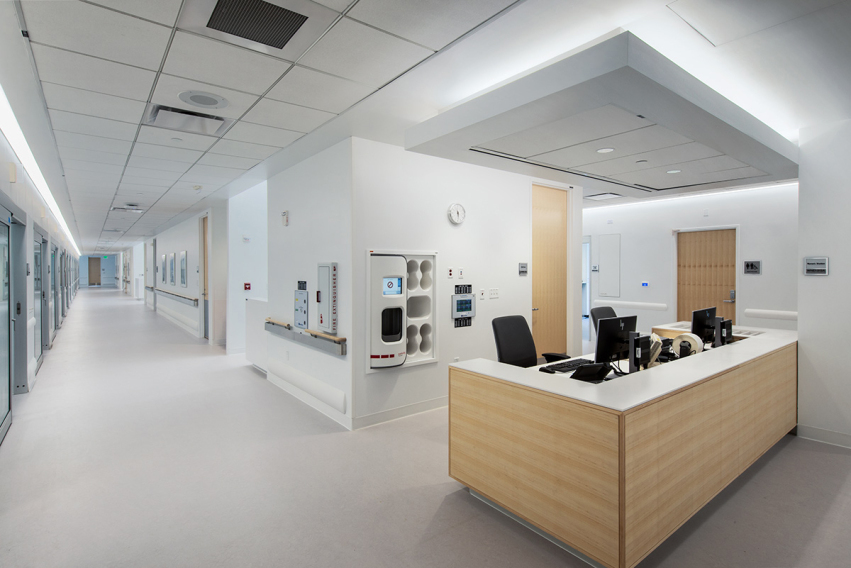

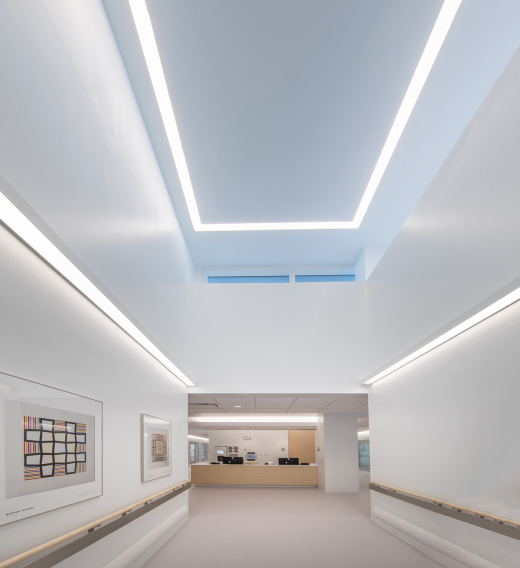

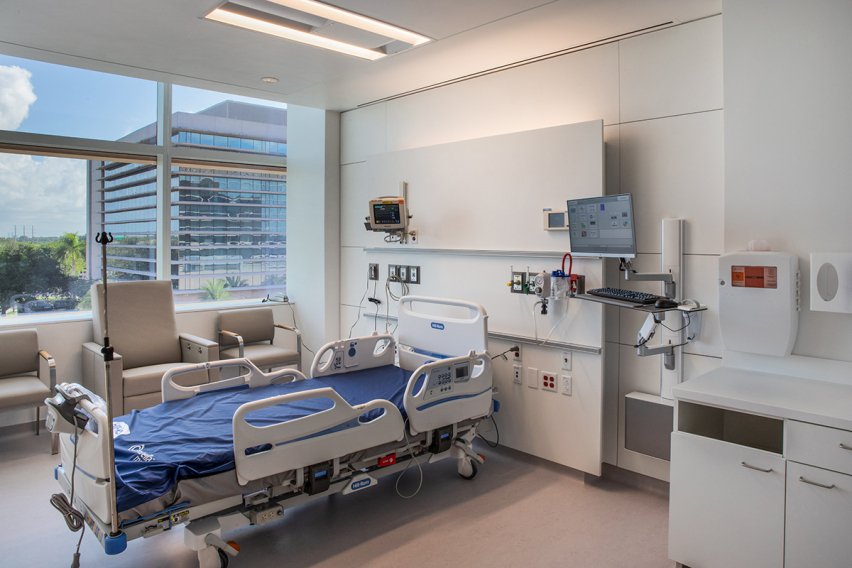

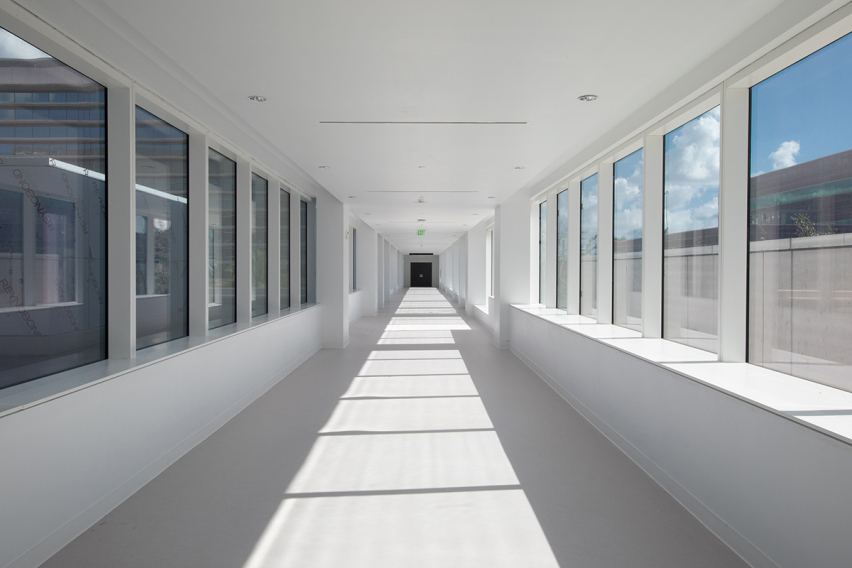

A new Central Utility Plant with (2) 2,000KW generators and (5) 800 Ton cooling towers that serve the new building via underground piping and up thru the new connecting corridor that runs in front of the main campus building.
In additon, there was 105,891 sq. ft. of interior renovations throughout the main hospital building including the lobby and waiting area, ORs, Imaging rooms, pharmacy, labs, and food service.
Healthcare

