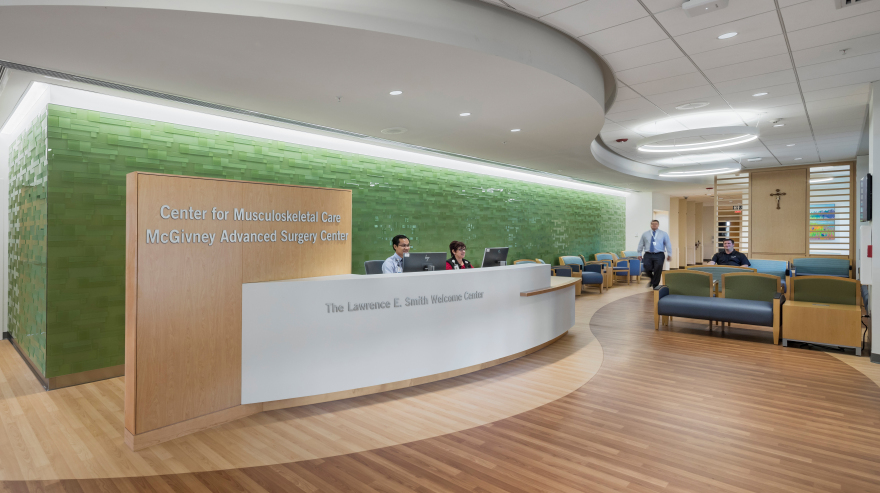
Turner is a North America-based, international construction services company and is a leading builder in diverse market segments.
GET TO KNOW US
Our people bring their technical knowledge, experience, and resourcefulness to the delivery of our construction services. Our expertise and value-added offerings support our clients throughout the lifespan of the construction process.
Stay up to date with the latest news and insights from Turner. Learn from our industry experts sharing innovation, market insight and thought leadership.
Browse Insights
An awarding and fulfilling career awaits you at Turner! Join our team and build some of the most exciting and innovative projects around the world.
Explore careers at Turner
Turner is a North America-based, international construction services company and is a leading builder in diverse market segments.
Get to know us
Our people bring their technical knowledge, experience, and resourcefulness to the delivery of our construction services. Our expertise and value-added offerings support our clients throughout the lifespan of the construction process.
As the largest general contractor in the country, Turner is a leader in all major market segments, including healthcare, education, commercial, sports, aviation, pharmaceutical, retail and green building.
See Our Portfolio
Stay up to date with the latest news and insights from Turner. Learn from our industry experts sharing innovation, market insight and thought leadership.
Browse Insights
An awarding and fulfilling career awaits you at Turner! Join our team and build some of the most exciting and innovative projects around the world.
Explore careers at Turner

Headquarters
Turner Construction Company
66 Hudson Boulevard East
New York, NY 10001
(212) 229-6000 turner@tcco.comEthics & Compliance Hotline
Report issues 24 hours a day, 7 days a week to Turner’s Confidential Reporting System
(888) 738-1924 https://turnerconstruction.ethicspoint.comSend

Subcontractors
Before reaching out, please review our prequalification requirements.
Become a Subcontractor
2019
University of Cincinnati
Education
New Construction
225,000 sq. ft., 4-Stories
KZF Design
Risk Management
Virtual Design & Construction


The four-story, 225,000 sq. ft. UC College of Business features an expansive floor plan with more than 160 faculty office spaces, a 150-seat, two-story lecture hall, a grand atrium + lobby space, glass facades, a green roof, a courtyard, a large cafe, a 250-seat auditorium, research labs, a teaching lab, exam and tutoring areas, huddle and breakout rooms, and plenty of open workspaces. The integration of communal space and learning spaces for students to congregate and meet with one another and faculty encompasses the most important design elements of the new building. Specifically, the new facility will include workspaces where students can come together to think about entrepreneurial activities. Utilization of a signature architect is common for the University, as the campus was recognized by the New York Times Magazine in 2015 for its “Starchitecture”. Beyond its physical presence, the University has an incredible influence on the community, the region, and the country. The need for the new facility was driven by the rapid increase in graduate-level enrollment which has surged 200 percent in the past six years. This growth has been matched by record undergraduate metrics.
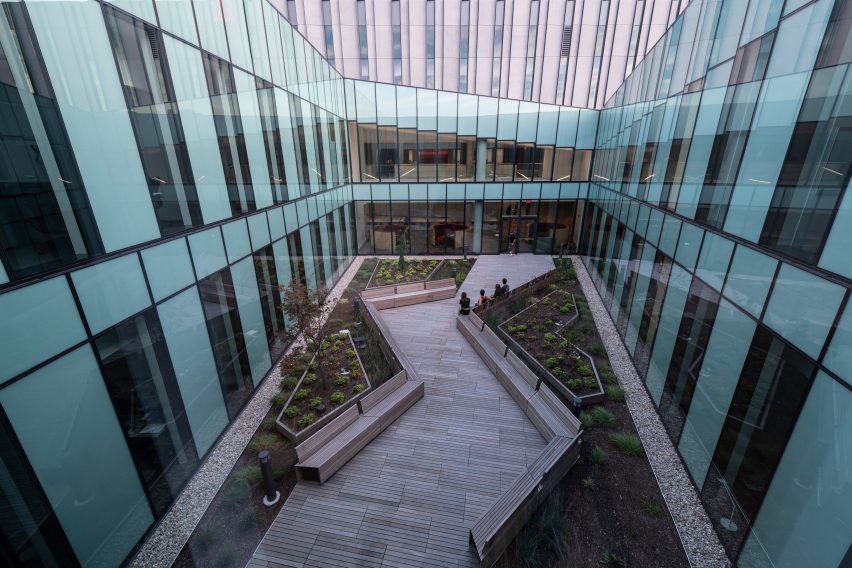

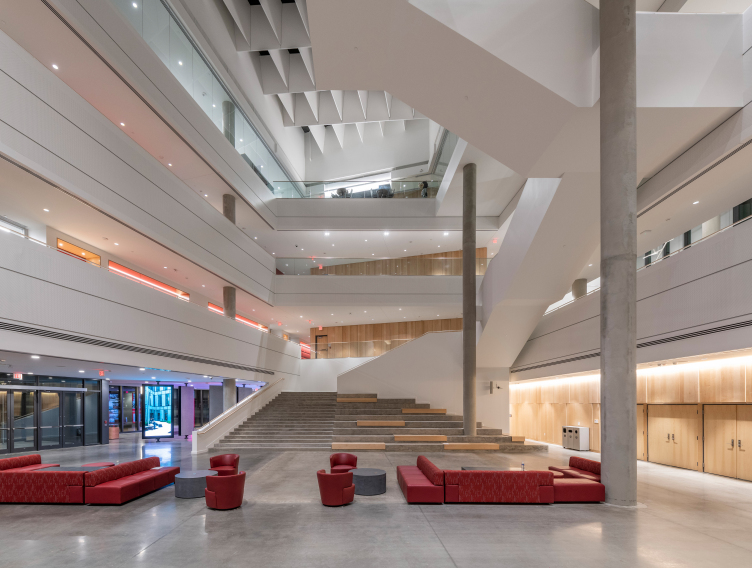

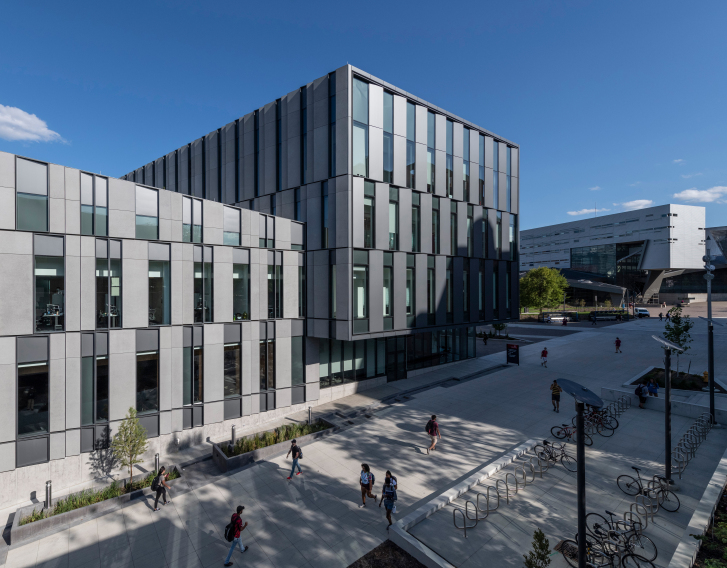

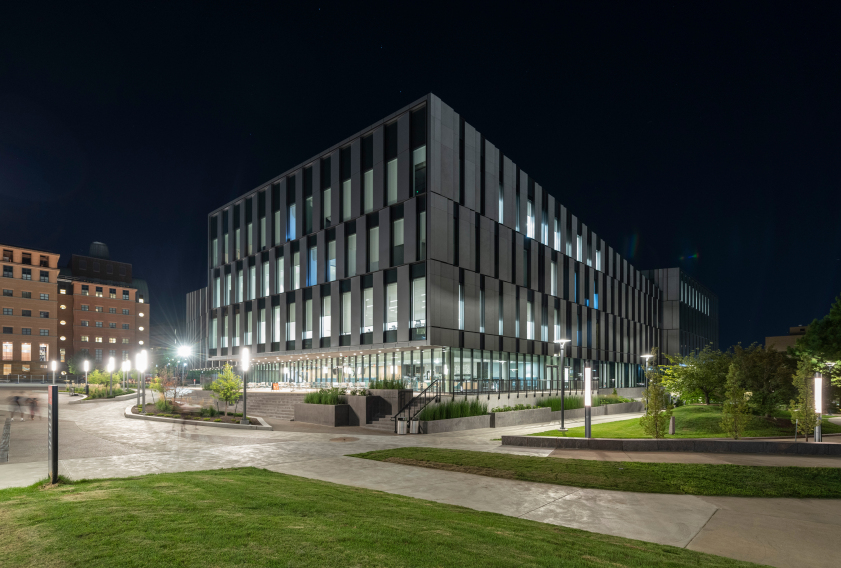

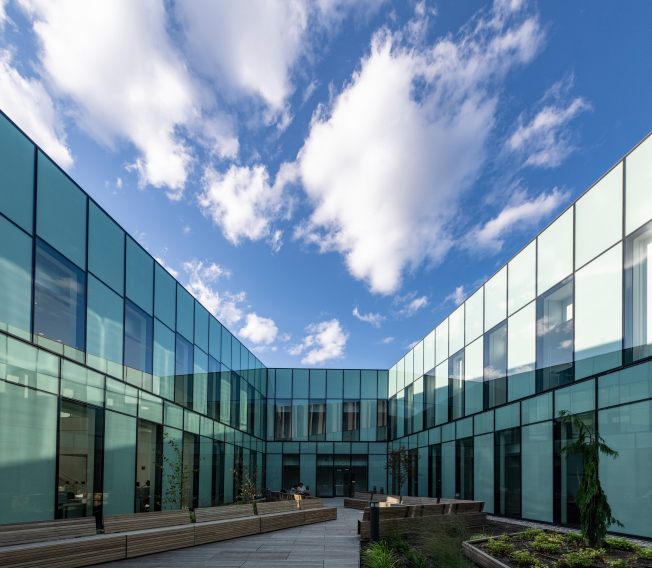

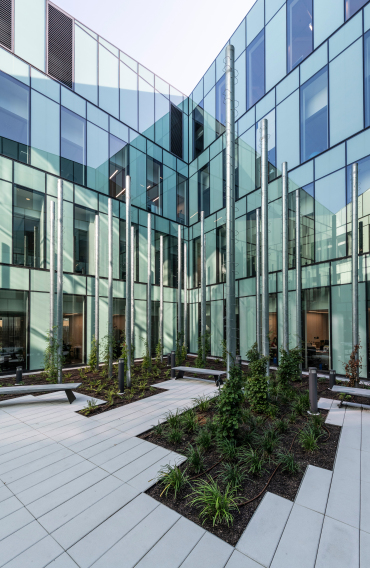

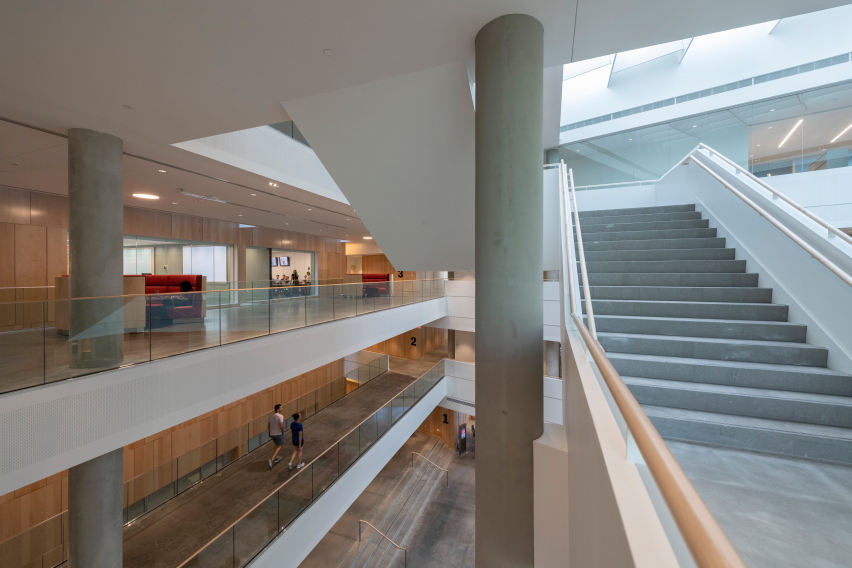

Healthcare

