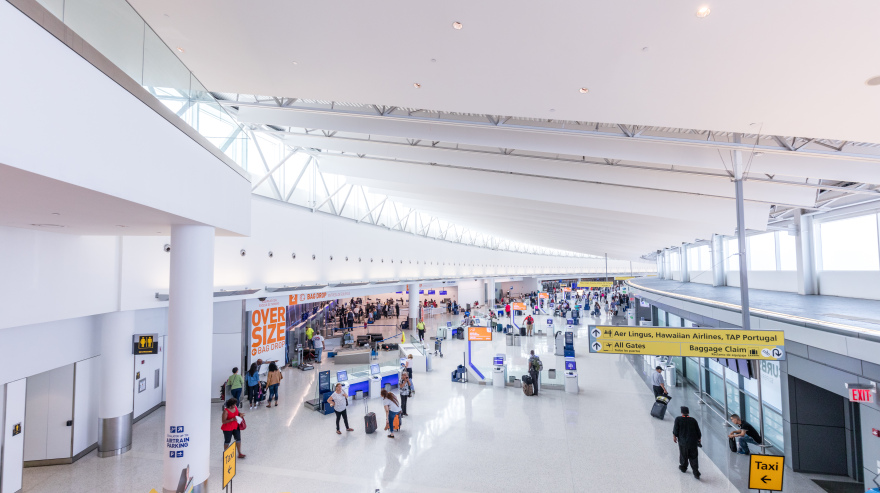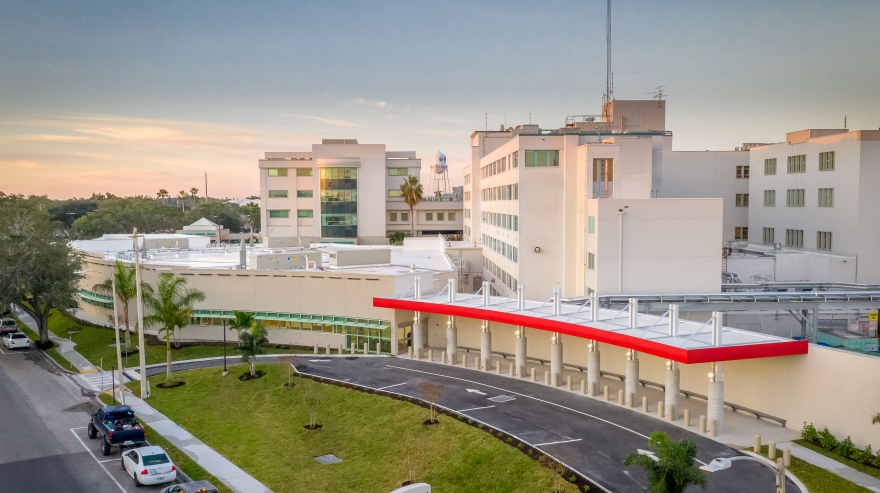
Turner is a North America-based, international construction services company and is a leading builder in diverse market segments.
GET TO KNOW US
Our people bring their technical knowledge, experience, and resourcefulness to the delivery of our construction services. Our expertise and value-added offerings support our clients throughout the lifespan of the construction process.
Stay up to date with the latest news and insights from Turner. Learn from our industry experts sharing innovation, market insight and thought leadership.
Browse Insights
An awarding and fulfilling career awaits you at Turner! Join our team and build some of the most exciting and innovative projects around the world.
Explore careers at Turner
Turner is a North America-based, international construction services company and is a leading builder in diverse market segments.
Get to know us
Our people bring their technical knowledge, experience, and resourcefulness to the delivery of our construction services. Our expertise and value-added offerings support our clients throughout the lifespan of the construction process.
As the largest general contractor in the country, Turner is a leader in all major market segments, including healthcare, education, commercial, sports, aviation, pharmaceutical, retail and green building.
See Our Portfolio
Stay up to date with the latest news and insights from Turner. Learn from our industry experts sharing innovation, market insight and thought leadership.
Browse Insights
An awarding and fulfilling career awaits you at Turner! Join our team and build some of the most exciting and innovative projects around the world.
Explore careers at Turner

Headquarters
Turner Construction Company
66 Hudson Boulevard East
New York, NY 10001
(212) 229-6000 turner@tcco.comEthics & Compliance Hotline
Report issues 24 hours a day, 7 days a week to Turner’s Confidential Reporting System
(888) 738-1924 https://turnerconstruction.ethicspoint.comSend

Subcontractors
Before reaching out, please review our prequalification requirements.
Become a Subcontractor
2017
NASDAQ OMX PHLX, LLC
Commercial
Interiors
75,000 sq. ft., 3-Stories
HOK
Risk Management
Supply Chain Management


This project involved the build-out of 75,000 sq. ft. of interiors across three floors of the FMC Tower at Cira Centre South (also built by Turner). The scope included a reception security desk, a monumental three sided cantilevered interconnecting stair, a centralized meeting room, work stations, offices, collaboration areas, mothers’ rooms, pantries, print/copy rooms, and trading floors. A CDC (data center), NOC and multiple IDF rooms on each floor are also key components of the fit-out. Supporting the data center is a 800KW generator and dual 300KVA backup UPS’s. The data rooms have redundant Liebert units supported by a Multistack chiller system located in the buildings mechanical room. The trading floor is built on a raised flooring system and includes water cooled trader desks. The ceiling system in the open areas include a combination of open acoustical clouds, wood panels and acoustical baffle systems. Flooring finishes include tile flooring, carpet tile, “Maharam” cork and felt and walnut wood flooring. A Clestra double glazed office front system with both sliding and swing doors are used to meet the acoustical requirements.
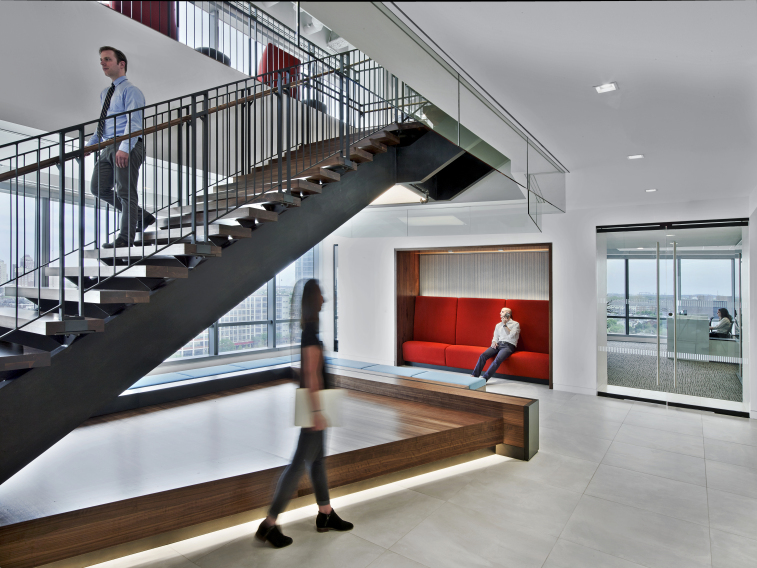

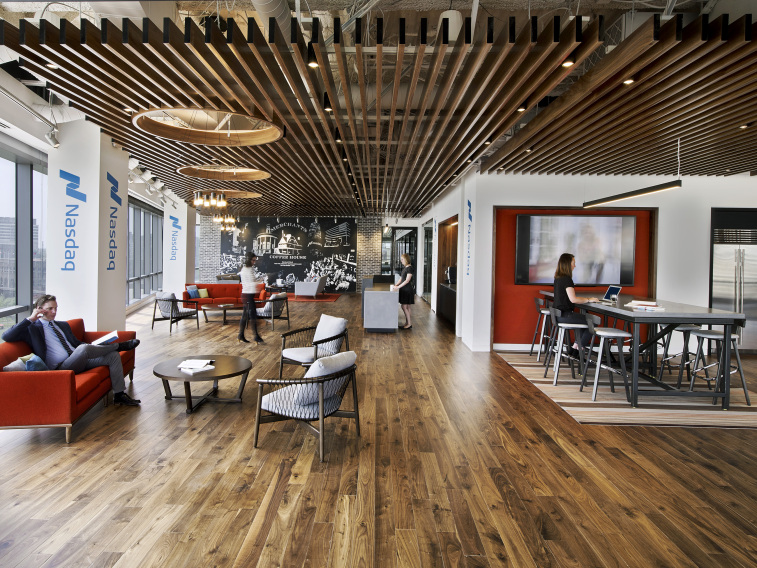

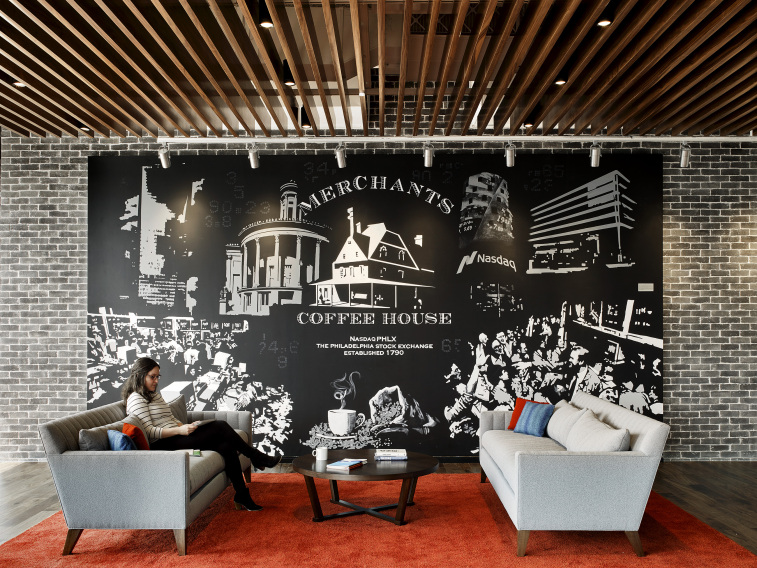

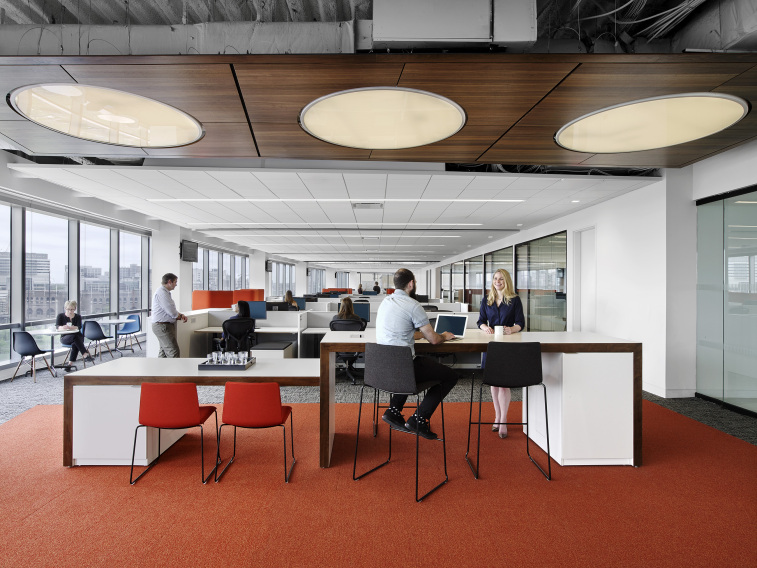

Aviation/Transportation

