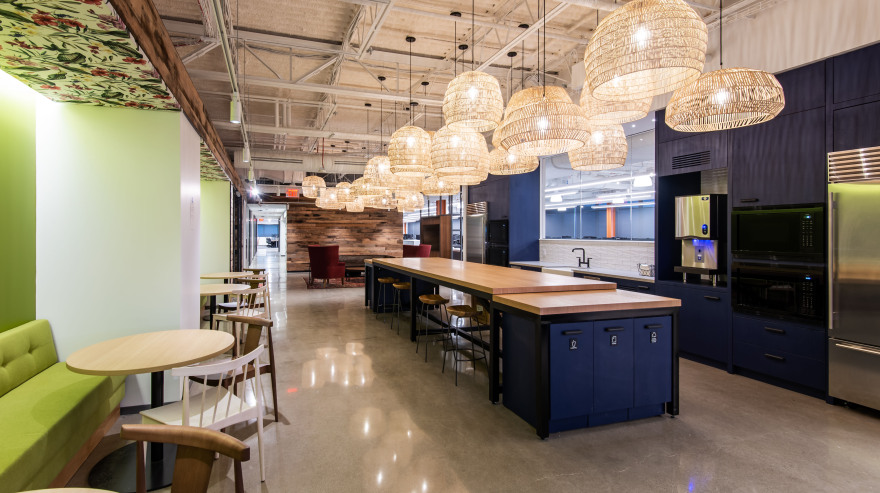
Turner is a North America-based, international construction services company and is a leading builder in diverse market segments.
GET TO KNOW US
Our people bring their technical knowledge, experience, and resourcefulness to the delivery of our construction services. Our expertise and value-added offerings support our clients throughout the lifespan of the construction process.
Stay up to date with the latest news and insights from Turner. Learn from our industry experts sharing innovation, market insight and thought leadership.
Browse Insights
An awarding and fulfilling career awaits you at Turner! Join our team and build some of the most exciting and innovative projects around the world.
Explore careers at Turner
Turner is a North America-based, international construction services company and is a leading builder in diverse market segments.
Get to know us
Our people bring their technical knowledge, experience, and resourcefulness to the delivery of our construction services. Our expertise and value-added offerings support our clients throughout the lifespan of the construction process.
As the largest general contractor in the country, Turner is a leader in all major market segments, including healthcare, education, commercial, sports, aviation, pharmaceutical, retail and green building.
See Our Portfolio
Stay up to date with the latest news and insights from Turner. Learn from our industry experts sharing innovation, market insight and thought leadership.
Browse Insights
An awarding and fulfilling career awaits you at Turner! Join our team and build some of the most exciting and innovative projects around the world.
Explore careers at Turner

Headquarters
Turner Construction Company
66 Hudson Boulevard East
New York, NY 10001
(212) 229-6000 turner@tcco.comEthics & Compliance Hotline
Report issues 24 hours a day, 7 days a week to Turner’s Confidential Reporting System
(888) 738-1924 https://turnerconstruction.ethicspoint.comSend

Subcontractors
Before reaching out, please review our prequalification requirements.
Become a Subcontractor
2020
Confidential
Commercial
Interiors, New Construction
203,000 sq. ft., 8-Stories
LEVER Architecture, Studio O+A


The first major build since the initial development of this confidential athletic shoe and clothing manufacturer Headquarters Campus consists of two new mass timber buildings and central sports plaza that serves as campus destinations for community events and furthering innovation. Both buildings cantilever over the soccer field and provide direct access to the field from the ground level, integrating diverse public spaces from cafe seating to places for outdoor training. Each building has a raw and authentic material pallet with exposed concrete, wood and metal panels that are woven across the facade to mimic how adidas uses materials in specific ways to create a dynamic appearance with their product designs. Overall, the masterplan established a new intersection and entry way to the campus that terminates at an arrival court and drop off, serving as a powerful space of arrival for visitors.
The Gold Building is a five-story, 182,000 sq. ft. office structure over a new five-level, below-grade parking garage. The building includes a food hall, coffee bar, maker and creative labs, meeting zones, open workspaces and five levels of underground parking. The design for the Gold Building utilizes a hybrid structural system made from pre-cast concrete columns and girders with glulam beams and Cross-Laminated Timber (CLT) panels making it, structurally, the first of its kind in the United States.
The three-story, 31,000 sq. ft. Performance Zone Building was constructed over an existing three-level underground garage and contains a gym, café, juice bar and roof deck. The mass timber structure takes advantage of the lightness of wood to emulate a larger structure.
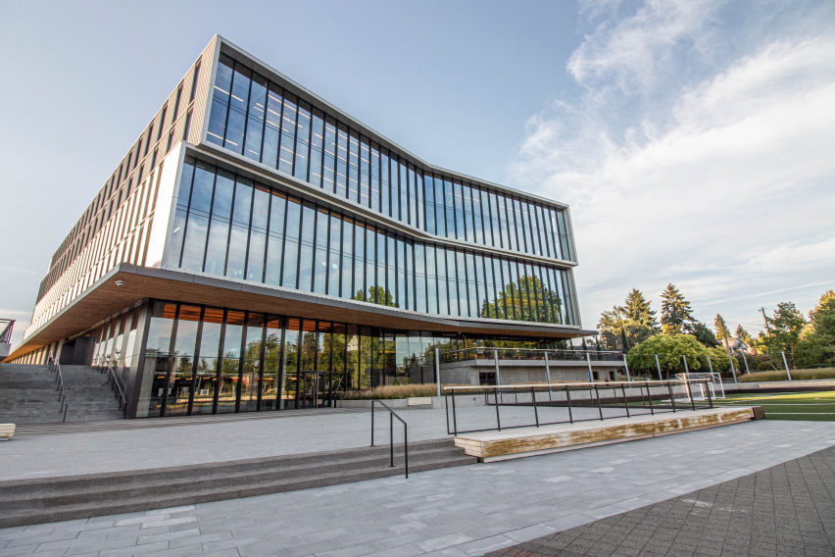

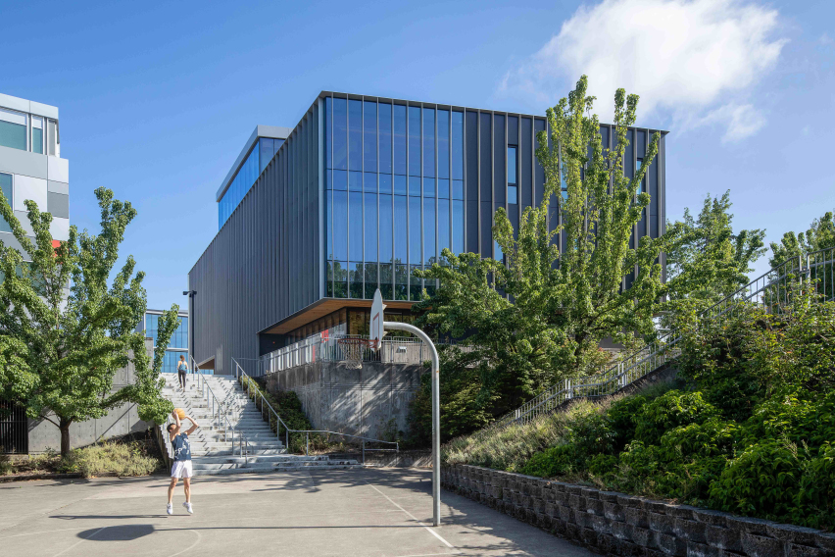

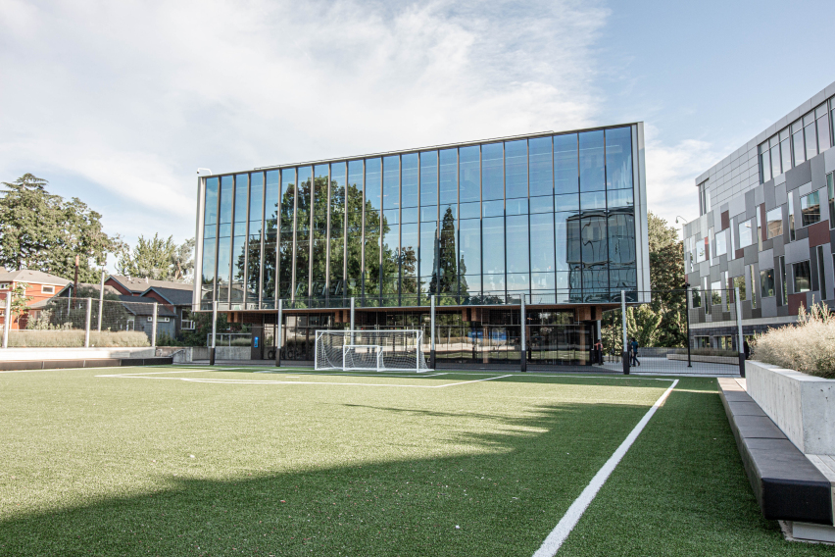

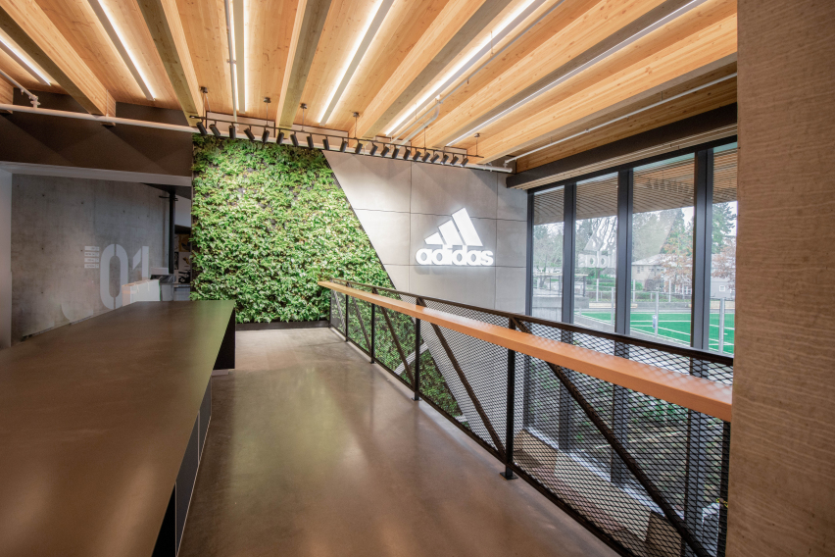

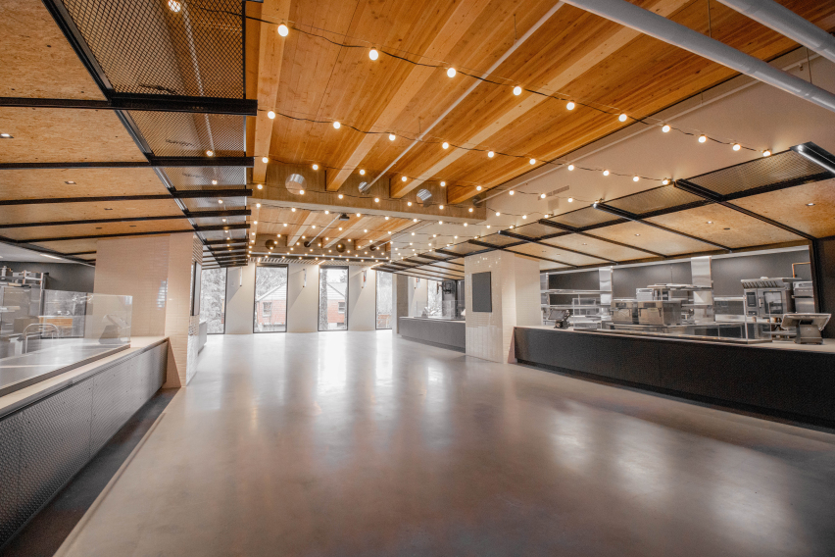

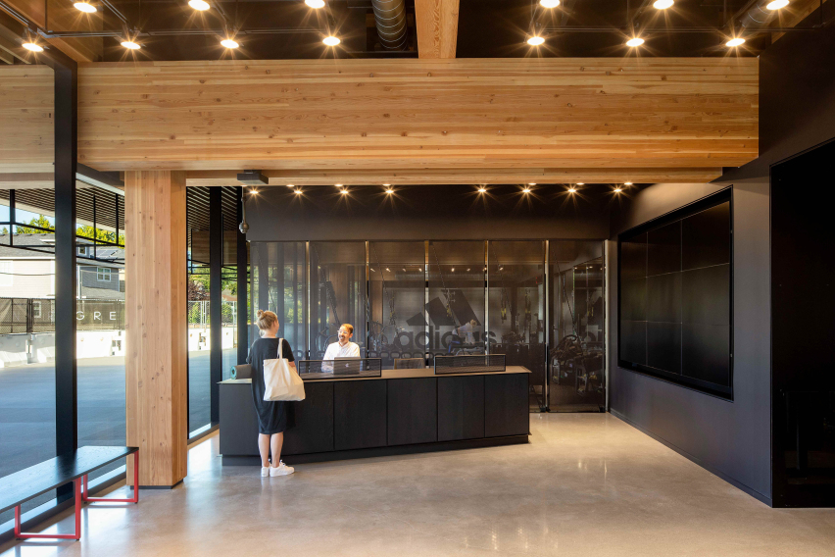

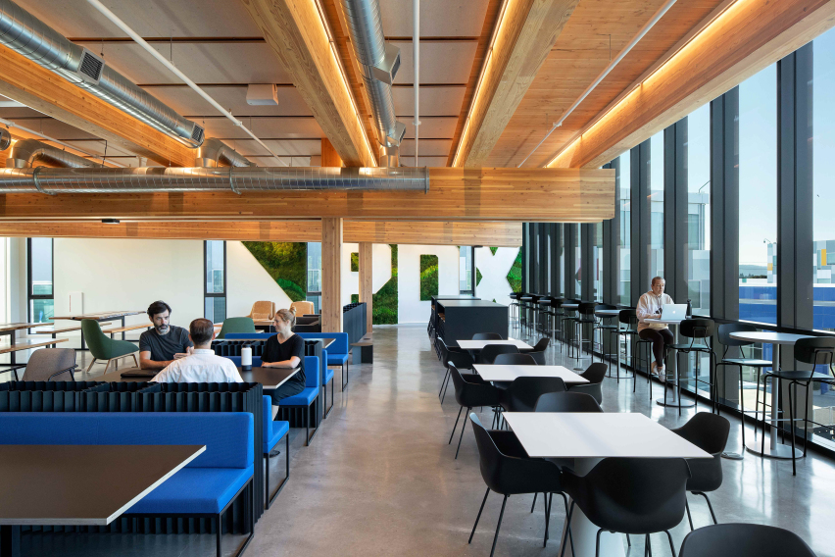

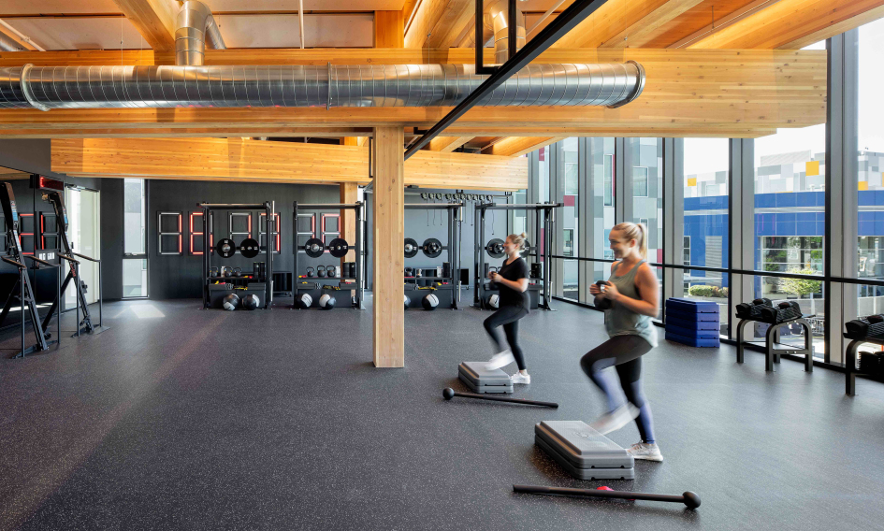

100+ year old fir trees removed from the parking lot prior to construction were repurposed into table tops to create stunning tables that currently furnish the common areas of the Performance Center.
