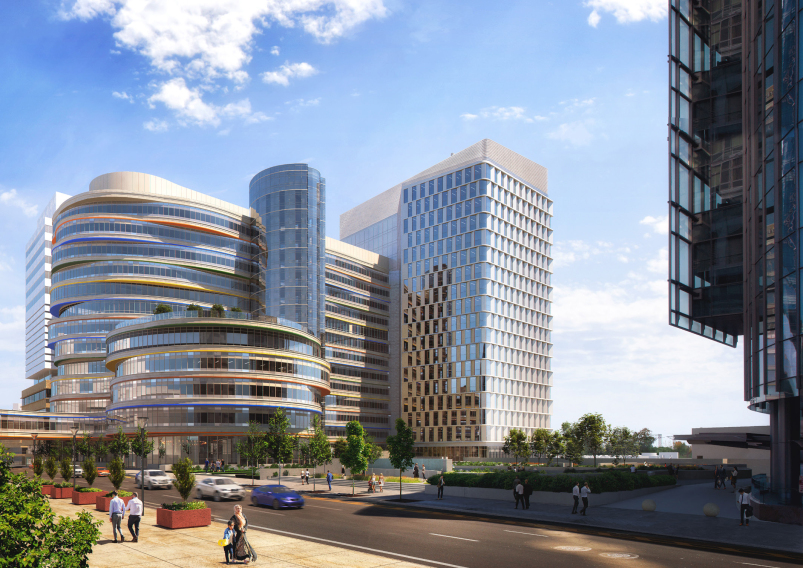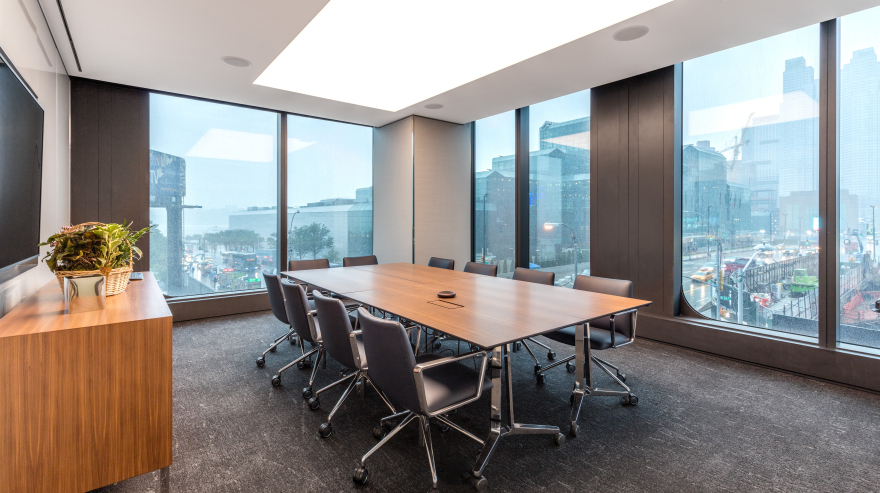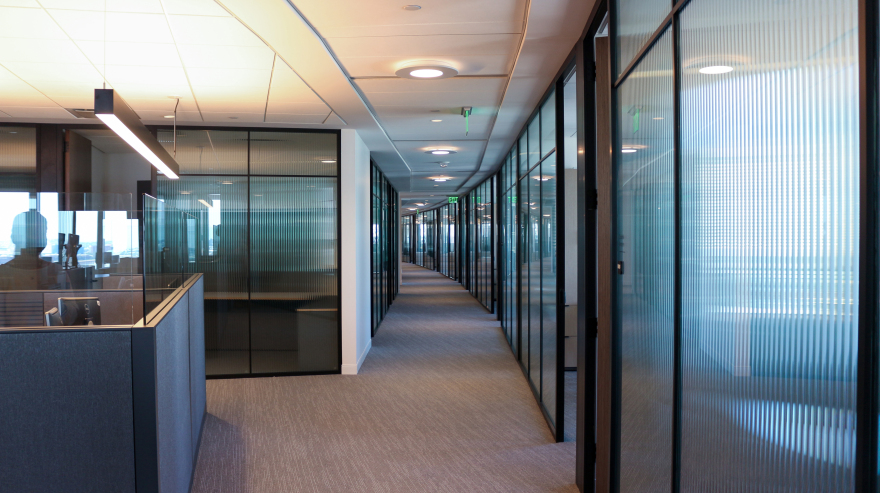
Turner is a North America-based, international construction services company and is a leading builder in diverse market segments.
GET TO KNOW US
Our people bring their technical knowledge, experience, and resourcefulness to the delivery of our construction services. Our expertise and value-added offerings support our clients throughout the lifespan of the construction process.
Stay up to date with the latest news and insights from Turner. Learn from our industry experts sharing innovation, market insight and thought leadership.
Browse Insights
An awarding and fulfilling career awaits you at Turner! Join our team and build some of the most exciting and innovative projects around the world.
Explore careers at Turner
Turner is a North America-based, international construction services company and is a leading builder in diverse market segments.
Get to know us
Our people bring their technical knowledge, experience, and resourcefulness to the delivery of our construction services. Our expertise and value-added offerings support our clients throughout the lifespan of the construction process.
As the largest general contractor in the country, Turner is a leader in all major market segments, including healthcare, education, commercial, sports, aviation, pharmaceutical, retail and green building.
See Our Portfolio
Stay up to date with the latest news and insights from Turner. Learn from our industry experts sharing innovation, market insight and thought leadership.
Browse Insights
An awarding and fulfilling career awaits you at Turner! Join our team and build some of the most exciting and innovative projects around the world.
Explore careers at Turner

Headquarters
Turner Construction Company
66 Hudson Boulevard East
New York, NY 10001
(212) 229-6000 turner@tcco.comEthics & Compliance Hotline
Report issues 24 hours a day, 7 days a week to Turner’s Confidential Reporting System
(888) 738-1924 https://turnerconstruction.ethicspoint.comSend

Subcontractors
Before reaching out, please review our prequalification requirements.
Become a Subcontractor
2022
Children's Hospital of Philadelphia
Healthcare
Interiors, New Construction
564,000 sq. ft., 17-Stories
Perkins + Will
Risk Management
Supply Chain Management
Virtual Design & Construction
Self-Perform Operations
Turner Engineering Group


The Hub for Clinical Collaboration is a new 17-story, 564,000 sq. ft. facility for the Children’s Hospital of Philadelphia. The new building connects to the existing 12-story Buerger Center (also built by Turner). The lobby level span over the ramp to the existing below-grade parking garage. The structure consists of a composite structural steel frame on caissons and spread footings. The exterior wall is clad with an aluminum & glass curtainwall that is oriented in a sawtooth pattern on the south elevation.
The building program includes a full office fit-out of floors 2 through 7 and 9 through 15. The upper two floors (floors 16 and 17) are shelled for future fit-out. Mechanical and electrical systems are served from the construction of a four-level below-grade CUP, with additional equipment contained on the roof and within the two-story MEP space located on the 8th floor. The demolition of the existing south façade of the Buerger Center was required to connect the new Hub, and utility relocations were also required to accommodate the new building.


Healthcare


