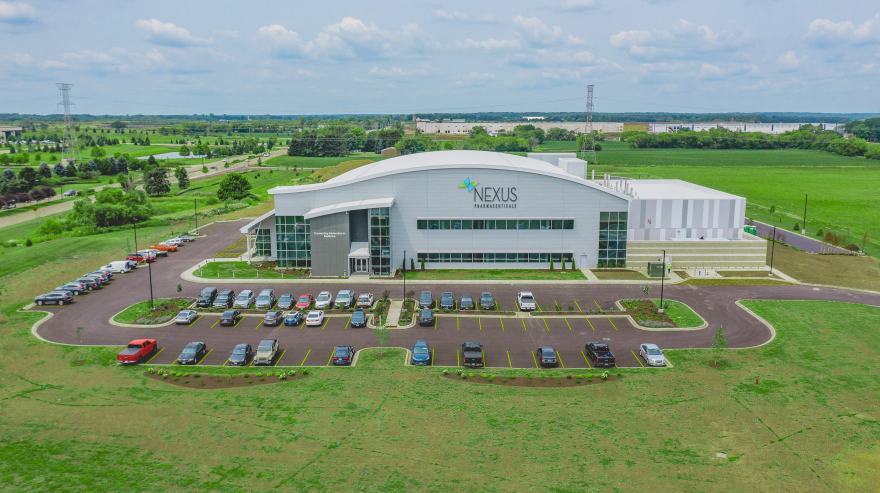
Turner is a North America-based, international construction services company and is a leading builder in diverse market segments.
GET TO KNOW US
Our people bring their technical knowledge, experience, and resourcefulness to the delivery of our construction services. Our expertise and value-added offerings support our clients throughout the lifespan of the construction process.
Stay up to date with the latest news and insights from Turner. Learn from our industry experts sharing innovation, market insight and thought leadership.
Browse Insights
An awarding and fulfilling career awaits you at Turner! Join our team and build some of the most exciting and innovative projects around the world.
Explore careers at Turner
Turner is a North America-based, international construction services company and is a leading builder in diverse market segments.
Get to know us
Our people bring their technical knowledge, experience, and resourcefulness to the delivery of our construction services. Our expertise and value-added offerings support our clients throughout the lifespan of the construction process.
As the largest general contractor in the country, Turner is a leader in all major market segments, including healthcare, education, commercial, sports, aviation, pharmaceutical, retail and green building.
See Our Portfolio
Stay up to date with the latest news and insights from Turner. Learn from our industry experts sharing innovation, market insight and thought leadership.
Browse Insights
An awarding and fulfilling career awaits you at Turner! Join our team and build some of the most exciting and innovative projects around the world.
Explore careers at Turner

Headquarters
Turner Construction Company
66 Hudson Boulevard East
New York, NY 10001
(212) 229-6000 turner@tcco.comEthics & Compliance Hotline
Report issues 24 hours a day, 7 days a week to Turner’s Confidential Reporting System
(888) 738-1924 https://turnerconstruction.ethicspoint.comSend

Subcontractors
Before reaching out, please review our prequalification requirements.
Become a Subcontractor
2019
Bond Collective
Commercial
Interiors
23,000 sq. ft., 1-Stories
Sixth River Architects, Inc.
This 23,000 sq. ft. of first-generation co-working space is on the second floor of the Foundry Building in downtown Austin. The project consisted of an elevator lobby with a diamond-ground checkerboard pattern in the concrete floor, Portola plaster wall, and designer light fixtures throughout. The new space contains large and small kitchen and pantry areas, and bar seating and custom appliances including a keg dispenser. Workspaces feature demountable glass partition walls with power and data in nearly every wall. Conference rooms of various sizes include traditional boardroom style with AV accessories all the way down to upholstered “telephone booth” rooms for private calls. Customized lighting with dimming and zone control along with high-end millwork details throughout visually tie the space together. As a first-generation TI, extensive collaboration with the base building team (contractor, architect, and developer) was crucial to ensure all definable measures of success were understood and transparent to all team members from day one. Turner remained in constant communication with the team to ensure budget, schedule and quality were aligned throughout design and construction.
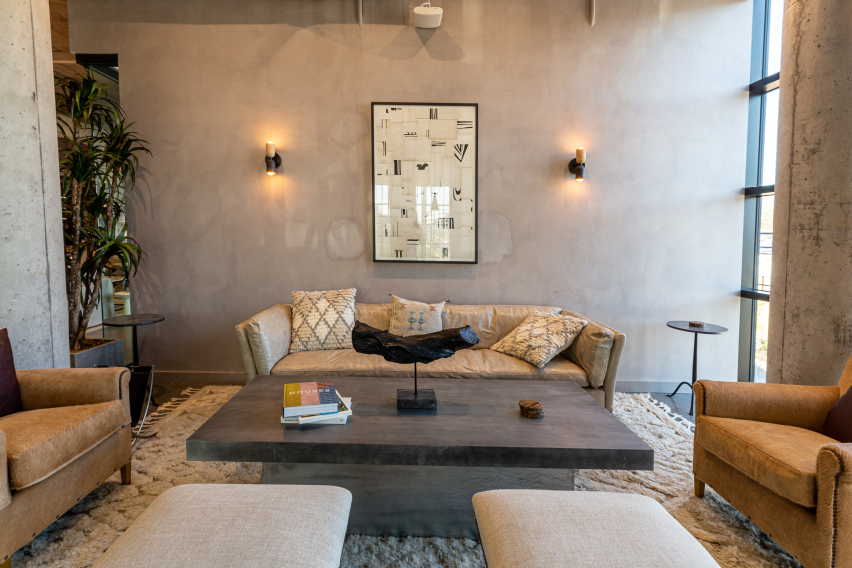

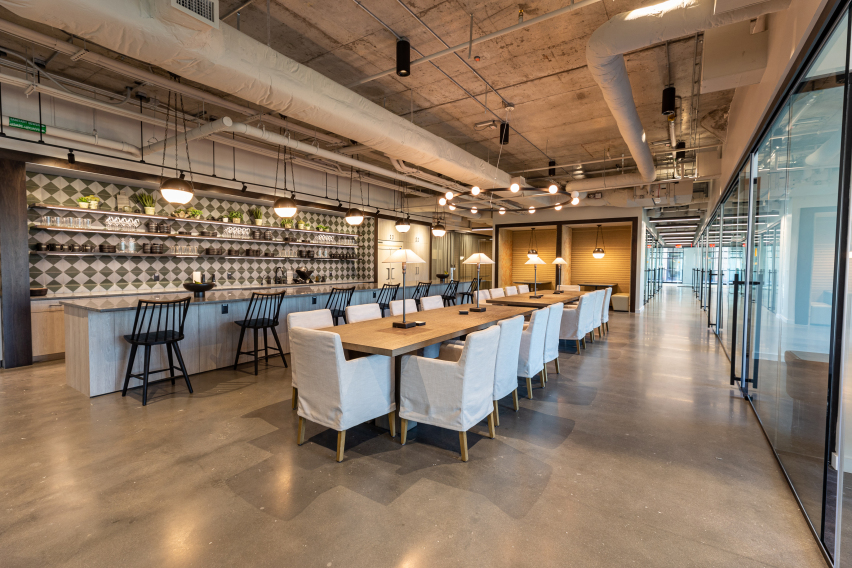

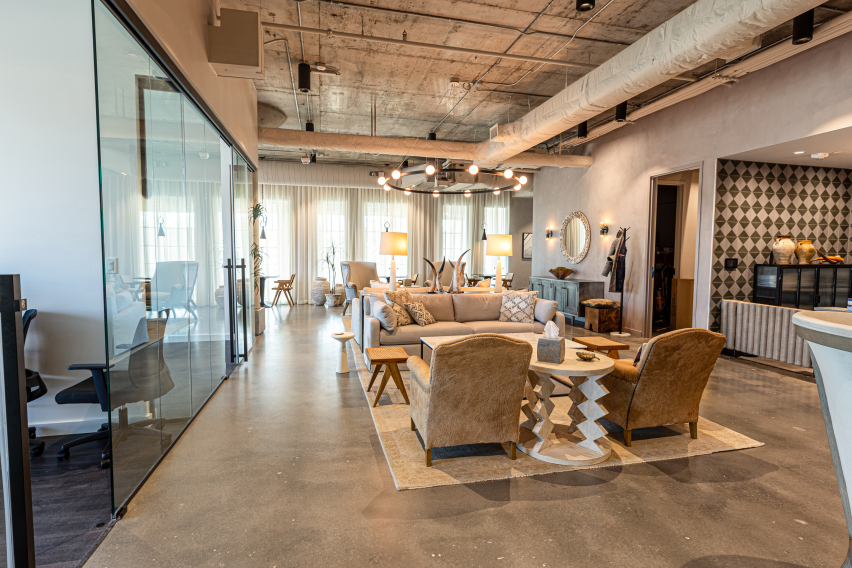

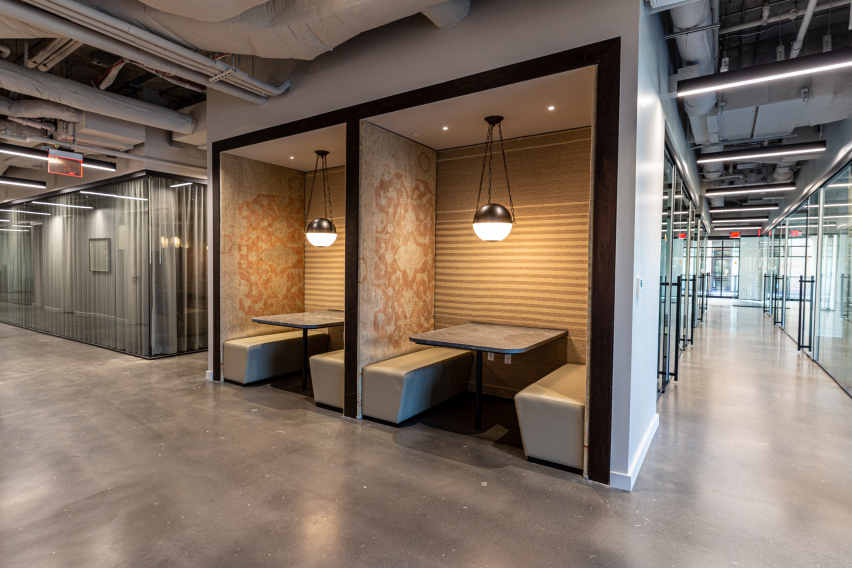

Commercial


