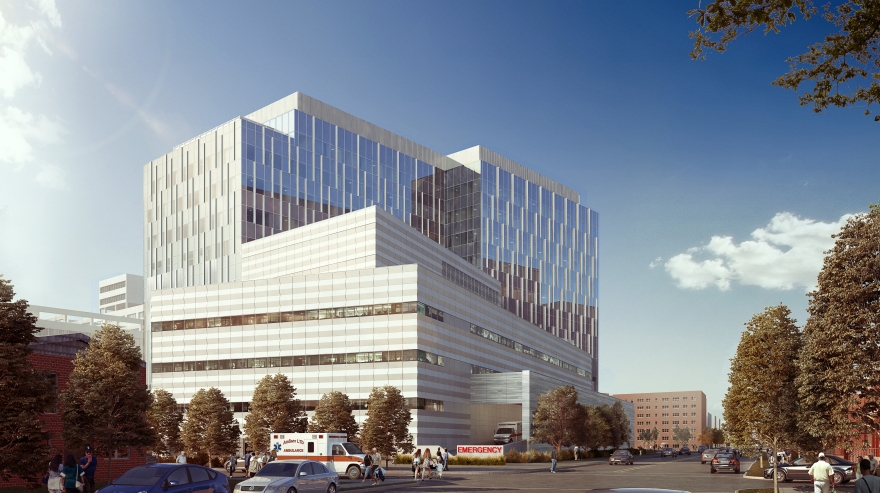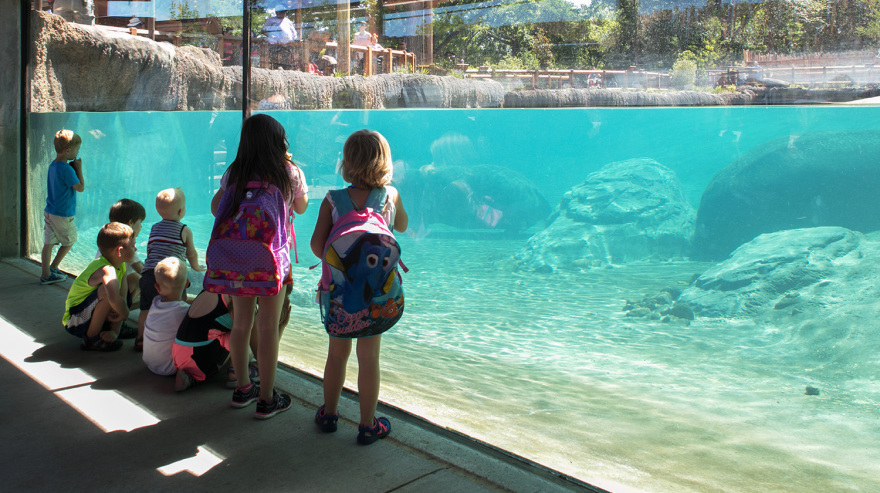
Turner is a North America-based, international construction services company and is a leading builder in diverse market segments.
GET TO KNOW US
Our people bring their technical knowledge, experience, and resourcefulness to the delivery of our construction services. Our expertise and value-added offerings support our clients throughout the lifespan of the construction process.
Stay up to date with the latest news and insights from Turner. Learn from our industry experts sharing innovation, market insight and thought leadership.
Browse Insights
An awarding and fulfilling career awaits you at Turner! Join our team and build some of the most exciting and innovative projects around the world.
Explore careers at Turner
Turner is a North America-based, international construction services company and is a leading builder in diverse market segments.
Get to know us
Our people bring their technical knowledge, experience, and resourcefulness to the delivery of our construction services. Our expertise and value-added offerings support our clients throughout the lifespan of the construction process.
As the largest general contractor in the country, Turner is a leader in all major market segments, including healthcare, education, commercial, sports, aviation, pharmaceutical, retail and green building.
See Our Portfolio
Stay up to date with the latest news and insights from Turner. Learn from our industry experts sharing innovation, market insight and thought leadership.
Browse Insights
An awarding and fulfilling career awaits you at Turner! Join our team and build some of the most exciting and innovative projects around the world.
Explore careers at Turner

Headquarters
Turner Construction Company
66 Hudson Boulevard East
New York, NY 10001
(212) 229-6000 turner@tcco.comEthics & Compliance Hotline
Report issues 24 hours a day, 7 days a week to Turner’s Confidential Reporting System
(888) 738-1924 https://turnerconstruction.ethicspoint.comSend

Subcontractors
Before reaching out, please review our prequalification requirements.
Become a Subcontractor
2017
Bedford Square
Commercial
Interiors, New Construction, Infrastructure, Restoration, Demolition
115,000 sq. ft., 2-Stories
Centerbrook Architects and Planners
Risk Management
Supply Chain Management
Virtual Design & Construction
Insurance & Surety
The Bedford Square mixed-use project serves as the gateway to downtown Westport. The development includes the repurposing of two iconic buildings, invigorates this historic urban core with high quality retail, residential, office, restaurant and community gathering spaces.
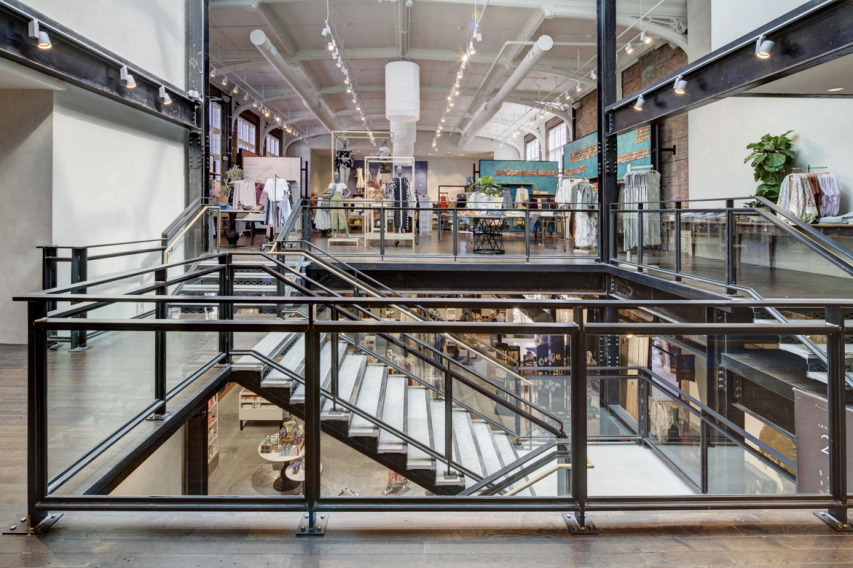

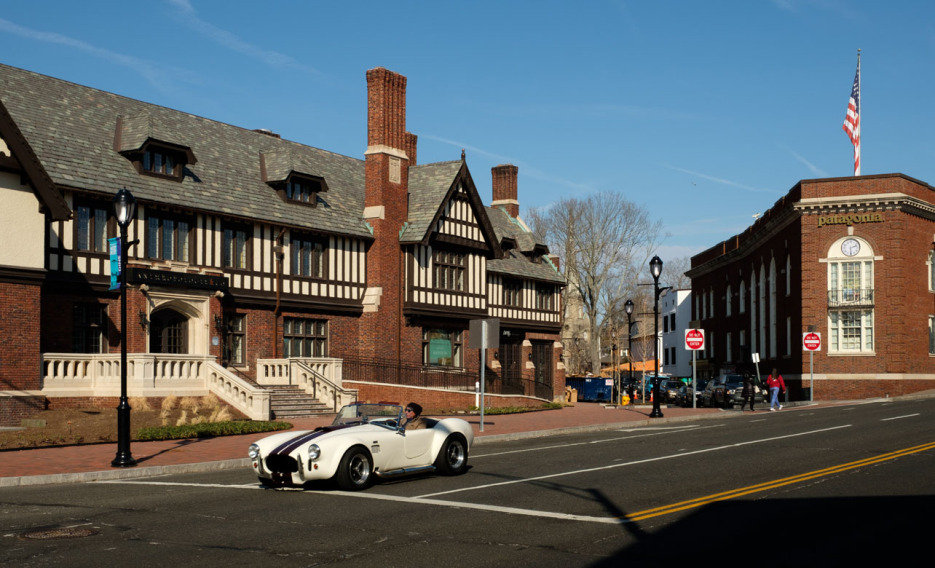

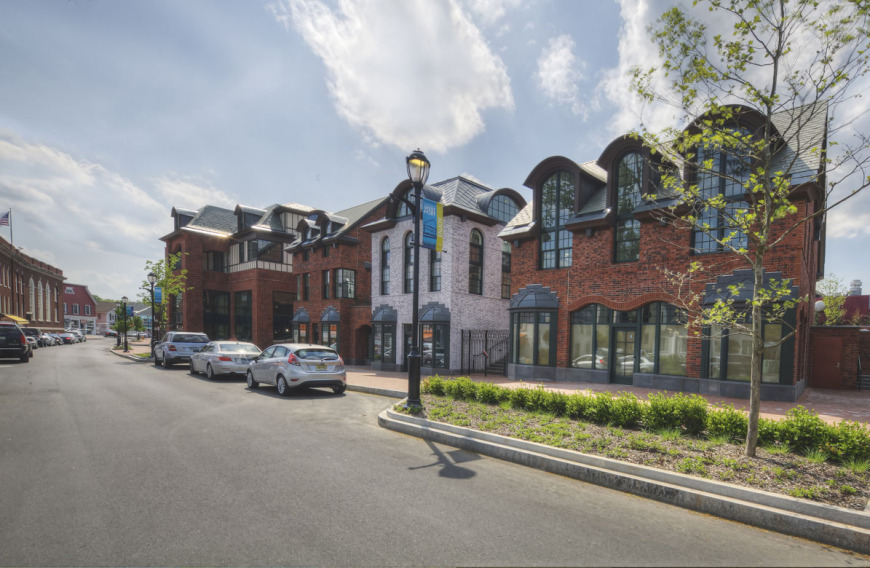

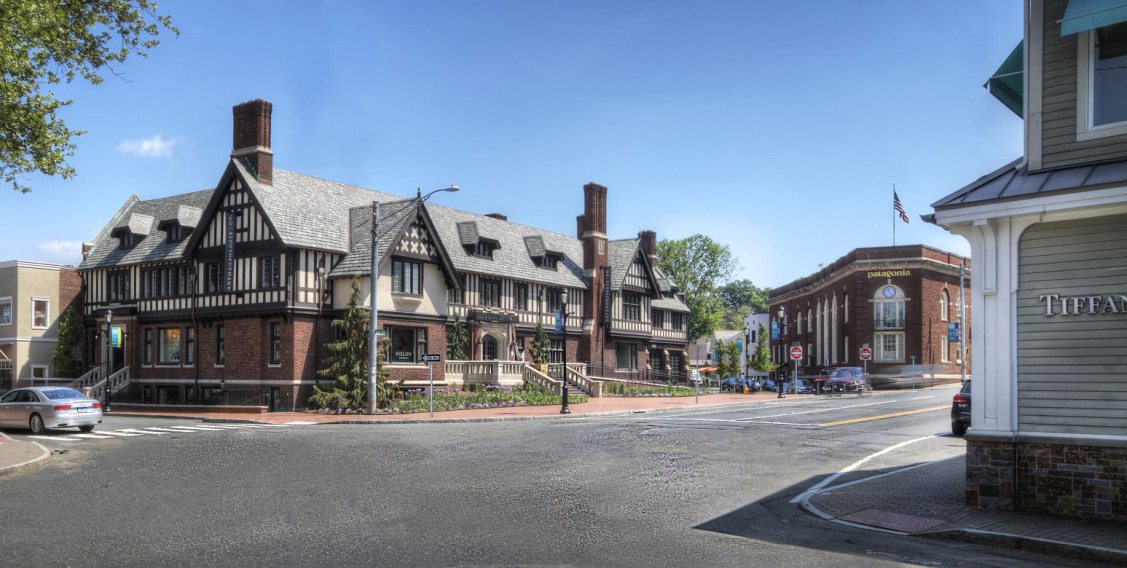

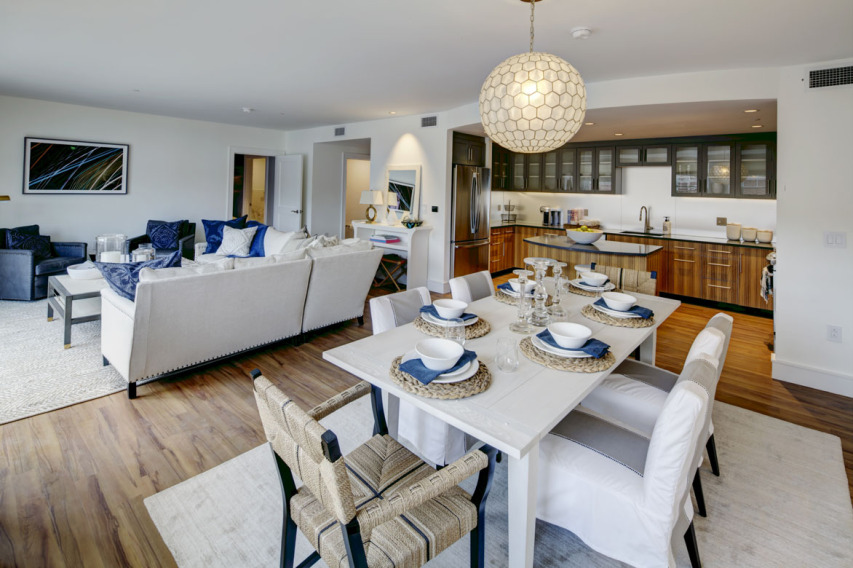


Building Official, Town of Westport
Bedford Square is in a unique location in the heart of Westport, where it serves as a gateway to the lively downtown. The project completely repurposed the iconic and historic 1923 Bedford Mansion and firehouse, and renovated the Bedford building to transform and integrate these spaces into this vibrant section of the city. The mixed-use development includes 26 units of apartments over two floors of retail and a below-grade parking garage.
Bedford Square is a mixed-use project designed to serve as the gateway to downtown Westport, Connecticut. The development, which includes the repurposing of two iconic buildings, invigorates this historic urban core with high quality retail, residential, office, restaurant and community gathering spaces.
The project includes the renovation and restoration of the stately Bedford Building and Central Firehouse on a prominent site at the corner of Main Street and Boston Post Road, along with the removal and replacement of several structures. In place of these buildings is the historically sensitive arrangement of commercial uses, residential units and onsite underground parking. The complex also features community gathering spaces, public courtyards, tree-lined sidewalks and connecting pedestrian alleyways.
Healthcare

