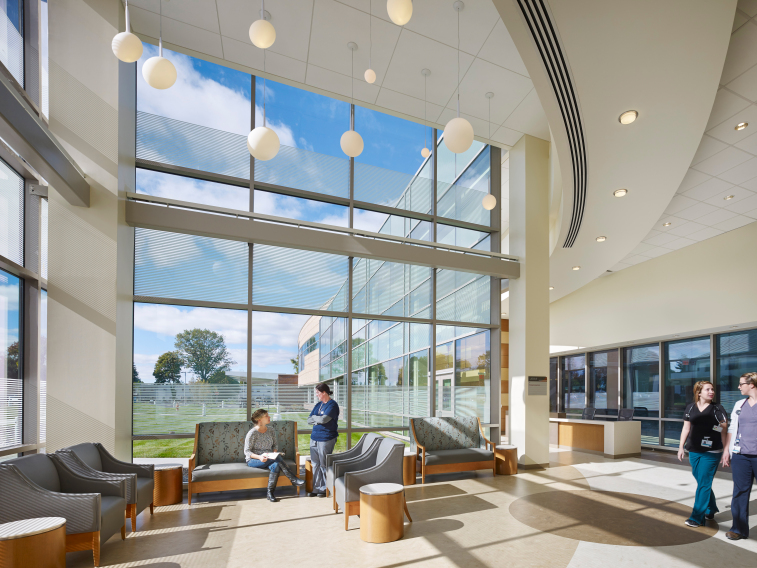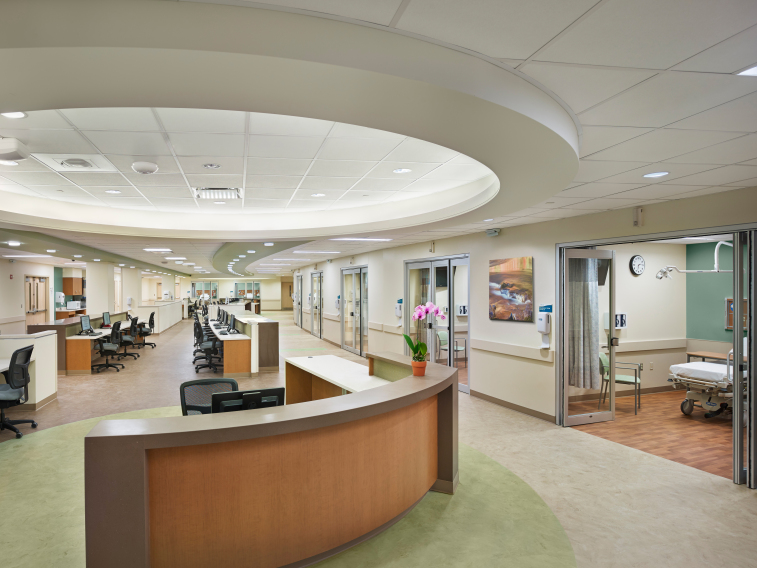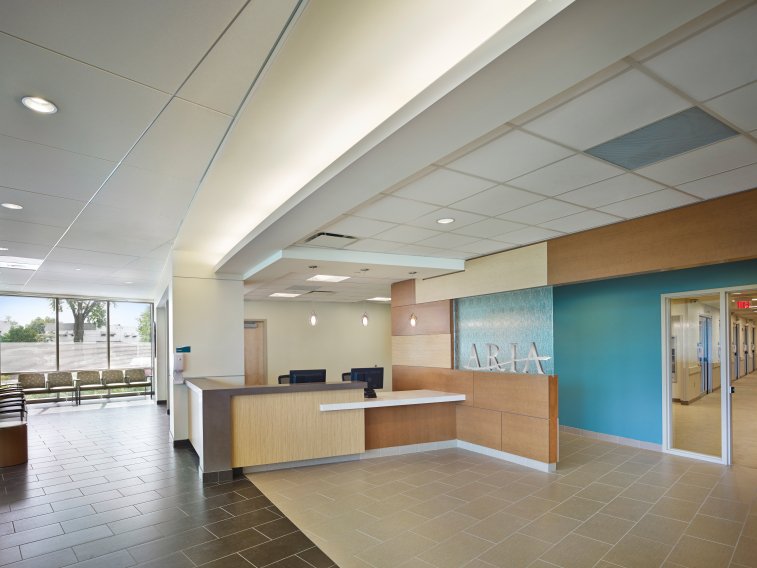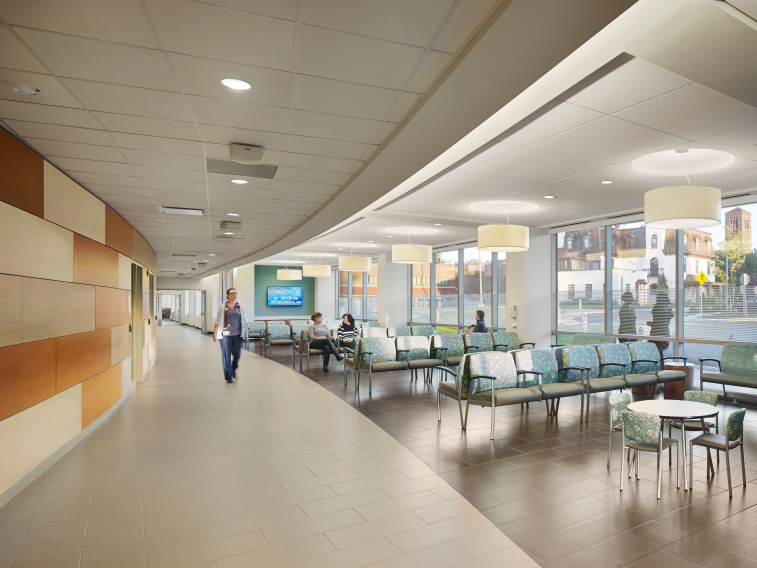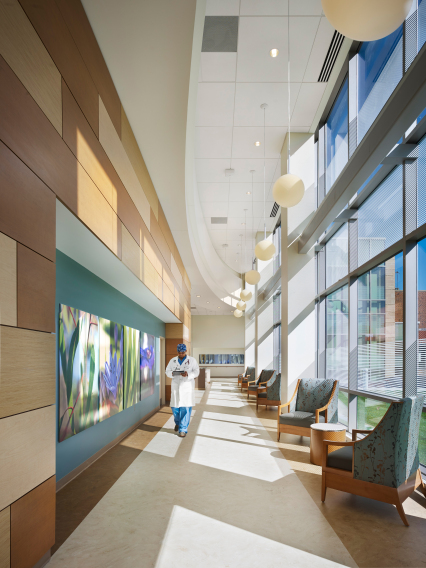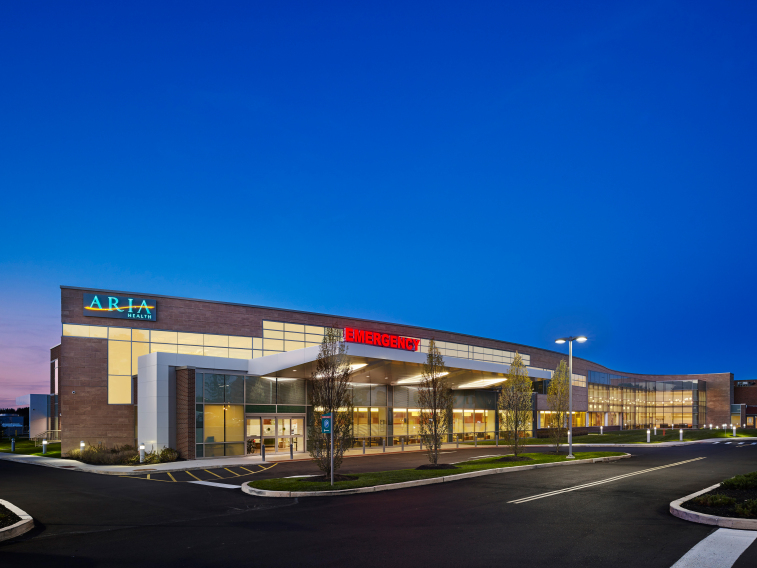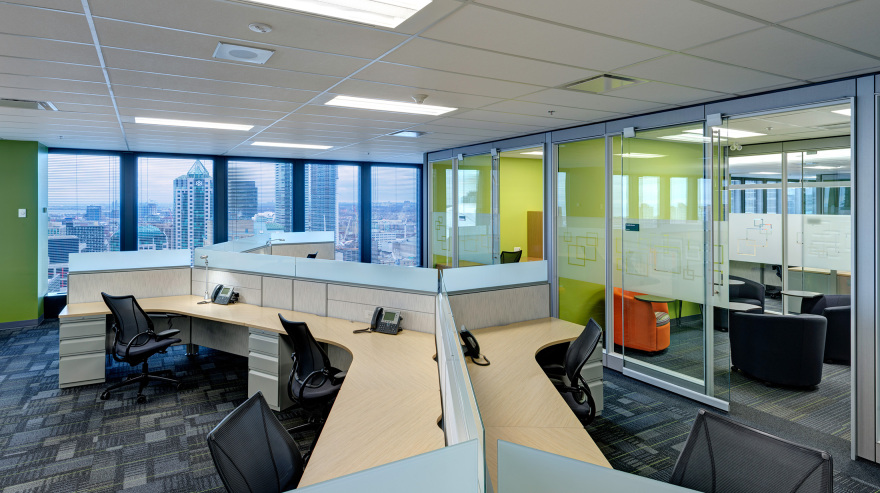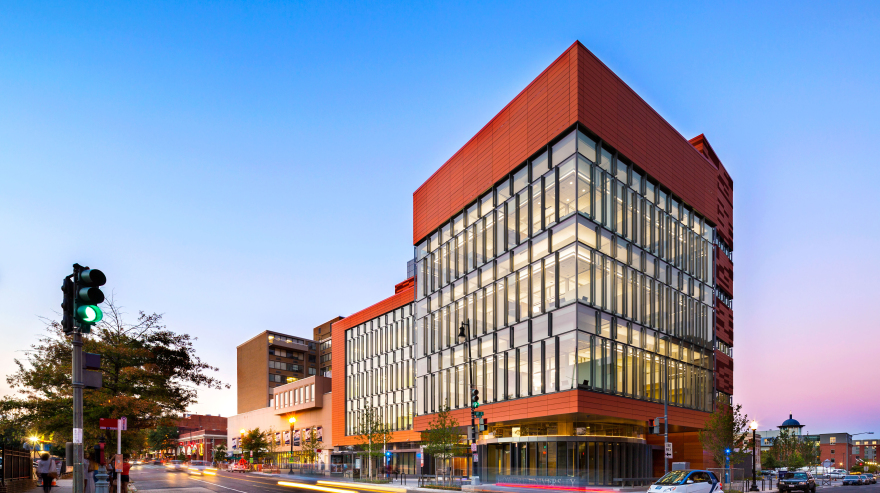
Turner is a North America-based, international construction services company and is a leading builder in diverse market segments.
GET TO KNOW US
Our people bring their technical knowledge, experience, and resourcefulness to the delivery of our construction services. Our expertise and value-added offerings support our clients throughout the lifespan of the construction process.
Stay up to date with the latest news and insights from Turner. Learn from our industry experts sharing innovation, market insight and thought leadership.
Browse Insights
An awarding and fulfilling career awaits you at Turner! Join our team and build some of the most exciting and innovative projects around the world.
Explore careers at Turner
Turner is a North America-based, international construction services company and is a leading builder in diverse market segments.
Get to know us
Our people bring their technical knowledge, experience, and resourcefulness to the delivery of our construction services. Our expertise and value-added offerings support our clients throughout the lifespan of the construction process.
As the largest general contractor in the country, Turner is a leader in all major market segments, including healthcare, education, commercial, sports, aviation, pharmaceutical, retail and green building.
See Our Portfolio
Stay up to date with the latest news and insights from Turner. Learn from our industry experts sharing innovation, market insight and thought leadership.
Browse Insights
An awarding and fulfilling career awaits you at Turner! Join our team and build some of the most exciting and innovative projects around the world.
Explore careers at Turner

Headquarters
Turner Construction Company
66 Hudson Boulevard East
New York, NY 10001
(212) 229-6000 turner@tcco.comEthics & Compliance Hotline
Report issues 24 hours a day, 7 days a week to Turner’s Confidential Reporting System
(888) 738-1924 https://turnerconstruction.ethicspoint.comSend

Subcontractors
Before reaching out, please review our prequalification requirements.
Become a Subcontractor
2014
Aria Health
Healthcare
Interiors, New Construction
279,000 sq. ft., 2-Stories
Francis Cauffman Architects
Risk Management
Supply Chain Management
Virtual Design & Construction


This project created a new emergency department and patient tower on the Torresdale Campus. It required the construction of a new two-story structure, plus basement, to provide space for a first-floor Emergency Department, renovation in the existing Main Hospital building adjacent to the proposed new Emergency Department (including corridor connections to the existing hospital on the upper floors), electrical backfeed of the existing facility through a new generator and switchgear, sitework and landscaping, removal of the existing ED modular trailers and renovations to the existing ED area, relocation of support departments, construction of a new two-story ambulatory care entrance lobby with elevators, removal of the Annex Building, provisions for temporary trailers to house the Facilities and Biomed departments during construction of the new tower, and renovations and reconfiguration of the existing ED prior to the start of construction of the new ED.
The whole project was 80,000 sq. ft. including 15,000 sq. ft. in renovations and 15,000 sq. ft. in shell space. The facility features treatment rooms, a centralized CT-scanner and X-ray equipment, two trauma bays, waiting areas, support spaces, and a parking lot.
