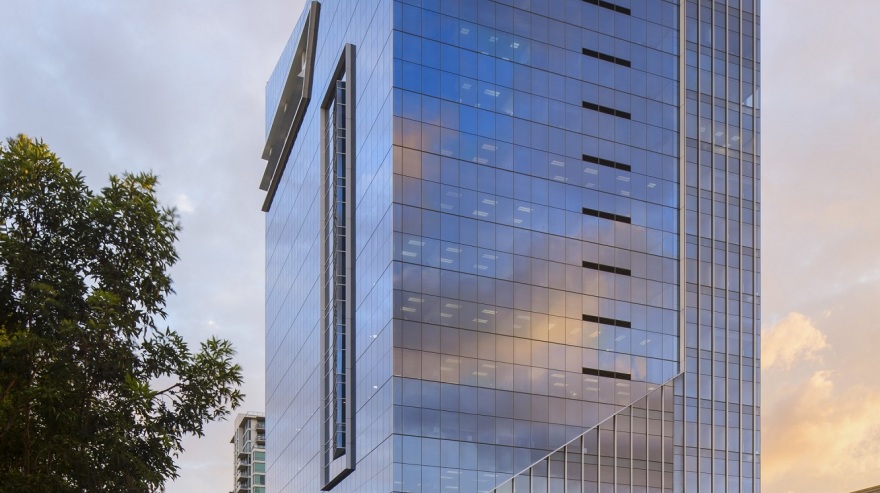
Turner is a North America-based, international construction services company and is a leading builder in diverse market segments.
GET TO KNOW US
Our people bring their technical knowledge, experience, and resourcefulness to the delivery of our construction services. Our expertise and value-added offerings support our clients throughout the lifespan of the construction process.
Stay up to date with the latest news and insights from Turner. Learn from our industry experts sharing innovation, market insight and thought leadership.
Browse Insights
An awarding and fulfilling career awaits you at Turner! Join our team and build some of the most exciting and innovative projects around the world.
Explore careers at Turner
Turner is a North America-based, international construction services company and is a leading builder in diverse market segments.
Get to know us
Our people bring their technical knowledge, experience, and resourcefulness to the delivery of our construction services. Our expertise and value-added offerings support our clients throughout the lifespan of the construction process.
As the largest general contractor in the country, Turner is a leader in all major market segments, including healthcare, education, commercial, sports, aviation, pharmaceutical, retail and green building.
See Our Portfolio
Stay up to date with the latest news and insights from Turner. Learn from our industry experts sharing innovation, market insight and thought leadership.
Browse Insights
An awarding and fulfilling career awaits you at Turner! Join our team and build some of the most exciting and innovative projects around the world.
Explore careers at Turner

Headquarters
Turner Construction Company
66 Hudson Boulevard East
New York, NY 10001
(212) 229-6000 turner@tcco.comEthics & Compliance Hotline
Report issues 24 hours a day, 7 days a week to Turner’s Confidential Reporting System
(888) 738-1924 https://turnerconstruction.ethicspoint.comSend

Subcontractors
Before reaching out, please review our prequalification requirements.
Become a Subcontractor
2021
Town of Stratford
Education
Interiors, New Construction, Infrastructure, Demolition
240,000 sq. ft., 2-Stories
Antinozzi Associates
Risk Management
Supply Chain Management
Virtual Design & Construction
Offsite Manufacturing
Insurance & Surety
The Stratford High School project symbolizes a new beginning for the Stratford community and it's students. This 239,000 sq. ft. project consisted of multiple phases over five years. The facility design brings modern technology into every space and provides full support for virtual and online learning.
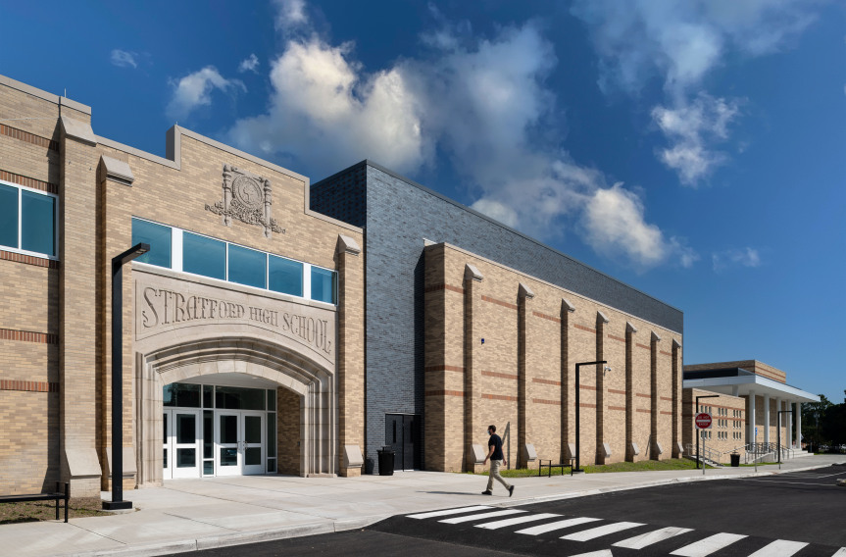

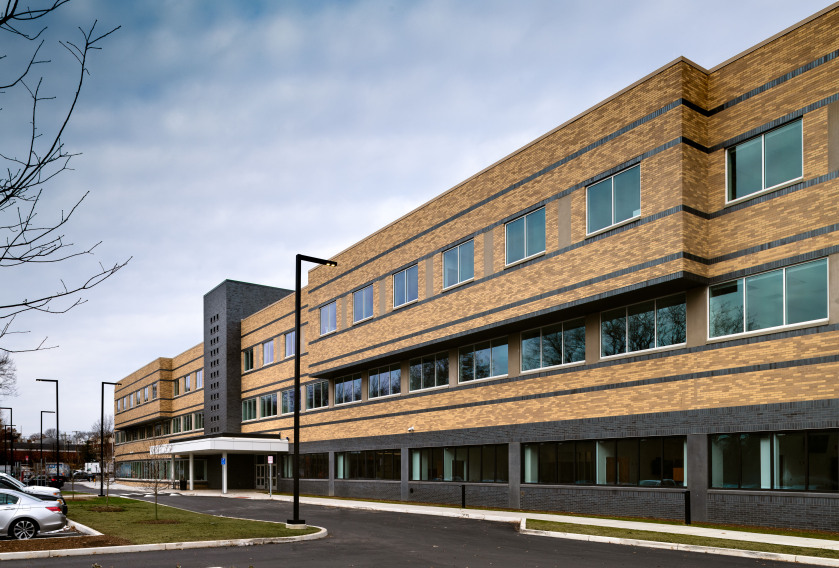

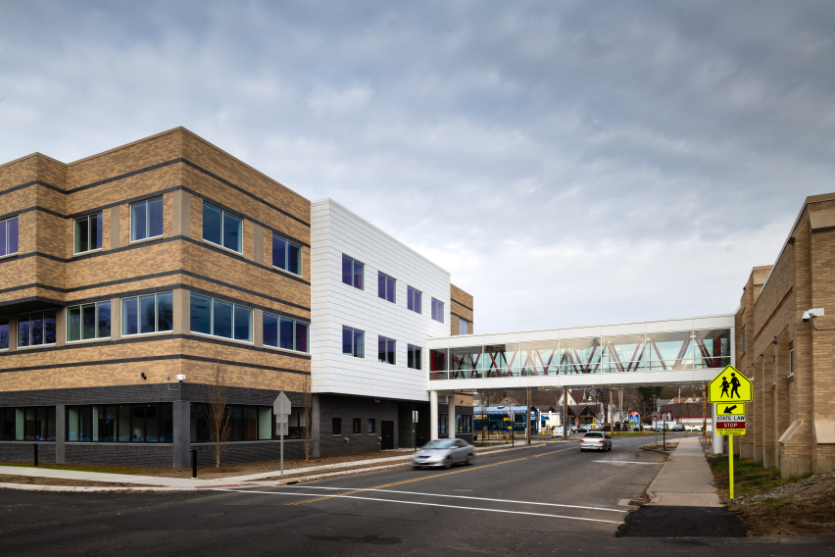

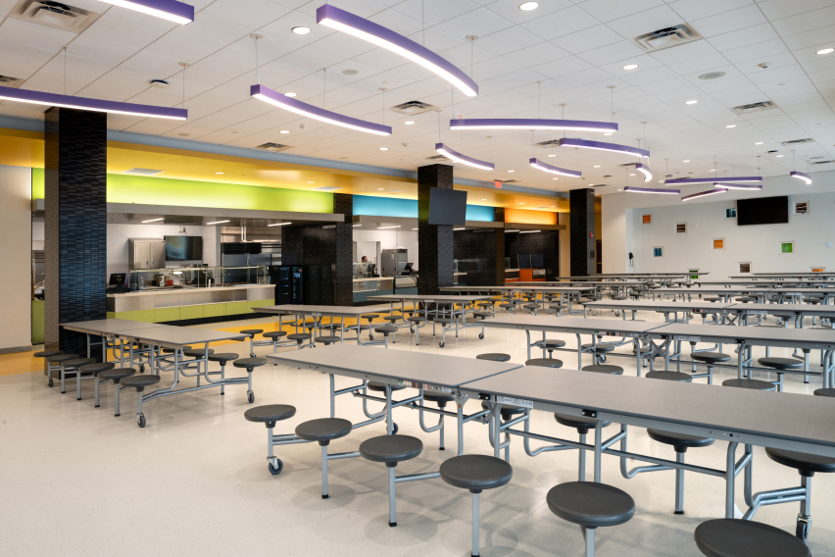

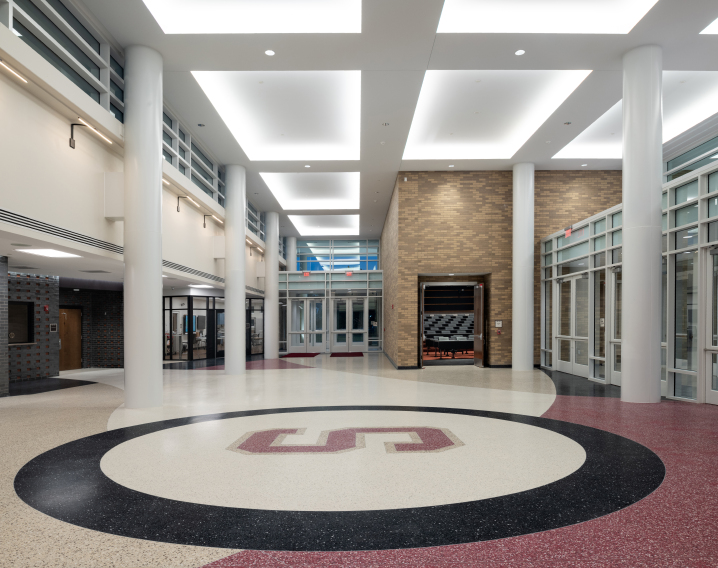

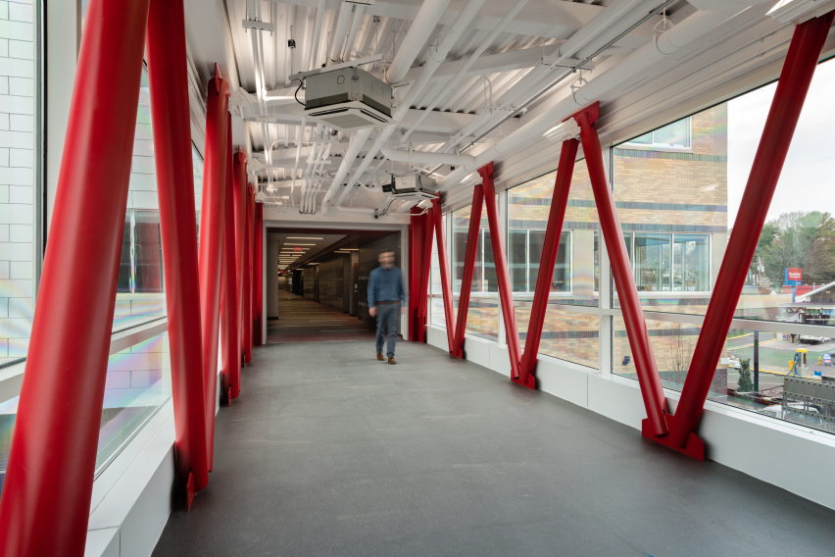

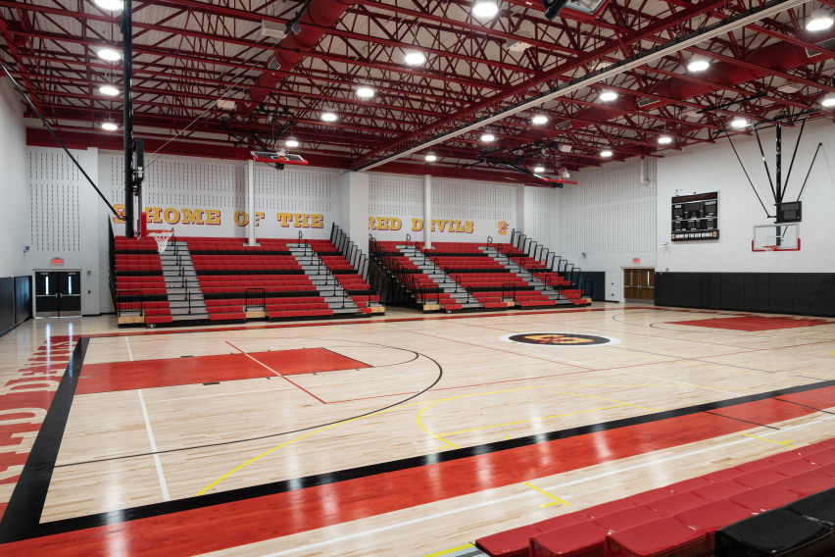

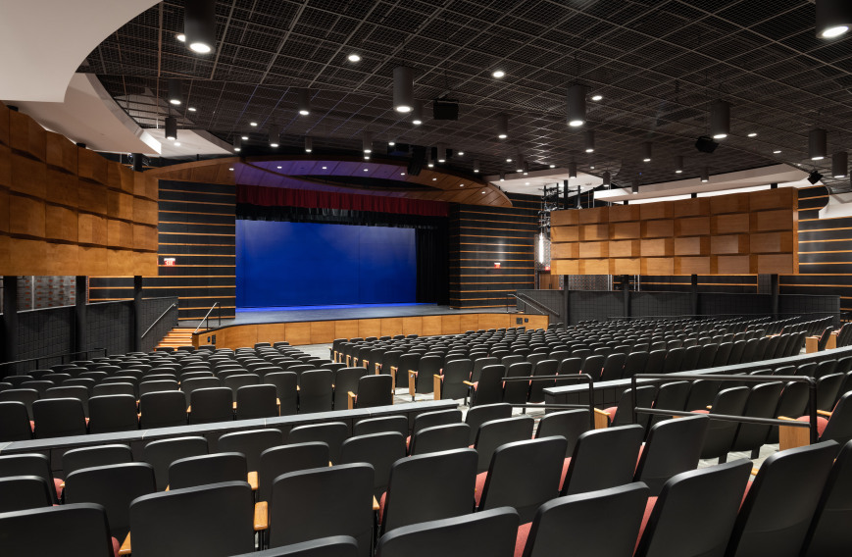

The 239,000 sq ft Stratford High School was a multi-phased project consisting of a 127,000 sq. ft. new building constructed on an existing sports field across from the existing school building. The new building includes all new administrative offices, kitchen and cafeteria spaces, special education and general classroom spaces. This building is connected to the existing building via an enclosed elevated walkway.
A major portion of the existing school was demolished to make way for a new 58,000 sq.ft. building that contains a new 1200 person capacity gymnasium and 550 seat auditorium along with related arts classrooms, restaurant, lecture hall and daycare. The existing 54,500 gsf gymnasium, locker room and automotive/technical education wing was completely renovated.
