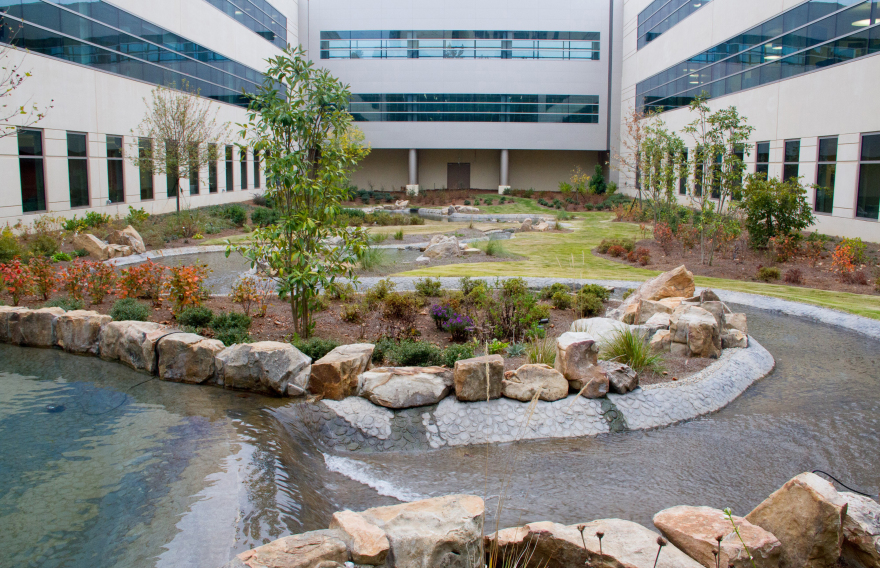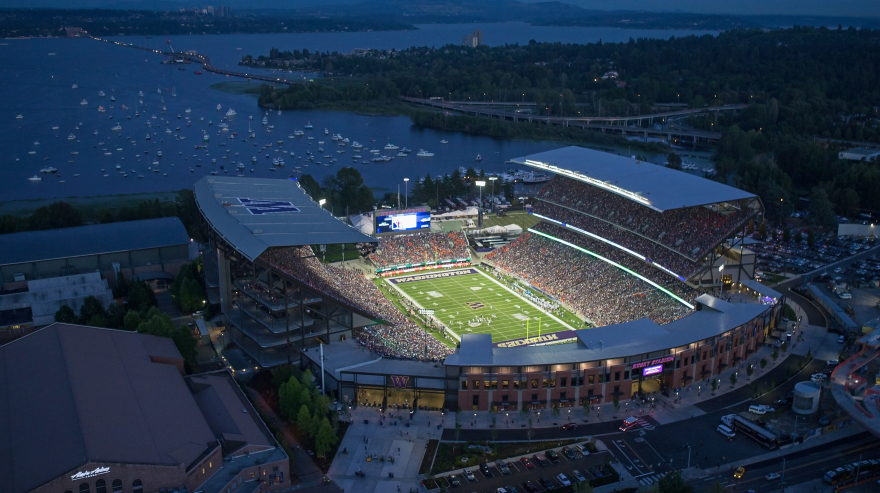
Turner is a North America-based, international construction services company and is a leading builder in diverse market segments.
GET TO KNOW US
Our people bring their technical knowledge, experience, and resourcefulness to the delivery of our construction services. Our expertise and value-added offerings support our clients throughout the lifespan of the construction process.
Stay up to date with the latest news and insights from Turner. Learn from our industry experts sharing innovation, market insight and thought leadership.
Browse Insights
An awarding and fulfilling career awaits you at Turner! Join our team and build some of the most exciting and innovative projects around the world.
Explore careers at Turner
Turner is a North America-based, international construction services company and is a leading builder in diverse market segments.
Get to know us
Our people bring their technical knowledge, experience, and resourcefulness to the delivery of our construction services. Our expertise and value-added offerings support our clients throughout the lifespan of the construction process.
As the largest general contractor in the country, Turner is a leader in all major market segments, including healthcare, education, commercial, sports, aviation, pharmaceutical, retail and green building.
See Our Portfolio
Stay up to date with the latest news and insights from Turner. Learn from our industry experts sharing innovation, market insight and thought leadership.
Browse Insights
An awarding and fulfilling career awaits you at Turner! Join our team and build some of the most exciting and innovative projects around the world.
Explore careers at Turner

Headquarters
Turner Construction Company
66 Hudson Boulevard East
New York, NY 10001
(212) 229-6000 turner@tcco.comEthics & Compliance Hotline
Report issues 24 hours a day, 7 days a week to Turner’s Confidential Reporting System
(888) 738-1924 https://turnerconstruction.ethicspoint.comSend

Subcontractors
Before reaching out, please review our prequalification requirements.
Become a Subcontractor
2014
U.S. Army Corps of Engineers
Government/Public, Federal
New Construction
745,000 sq. ft., 8-Stories
AECOM


As part of a design-build partnership, Turner provided general contractor services for the eight-story, 745,000-sq. ft. Martin Army Community Hospital (MACH) at Fort Benning. MACH is a state-of-the-art medical facility that provides comprehensive inpatient and outpatient healthcare services to active military personnel, retirees, and their families.
The replacement hospital doubled the size of the medical center's existing facility with a hospital tower, two clinic wings consisting of an outpatient clinic and a 70-bed inpatient facility, and two 1,000-car parking garages, one for patients and visitors and another for hospital staff.
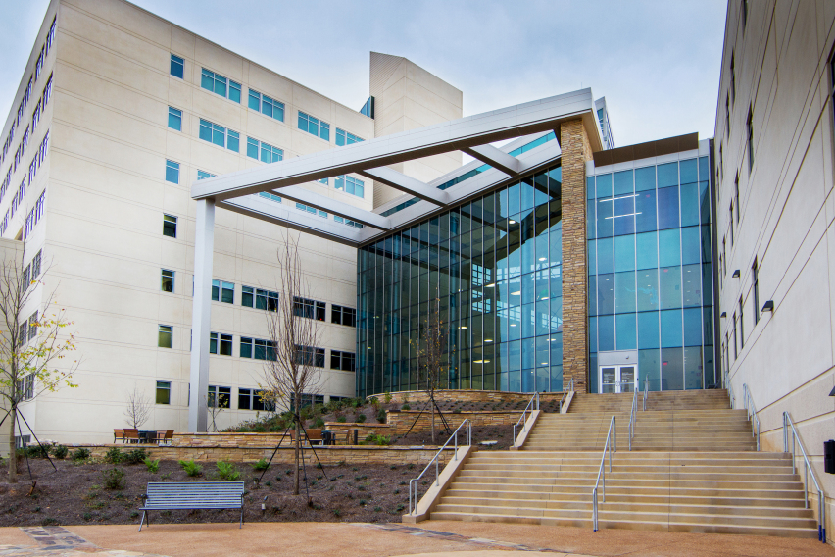

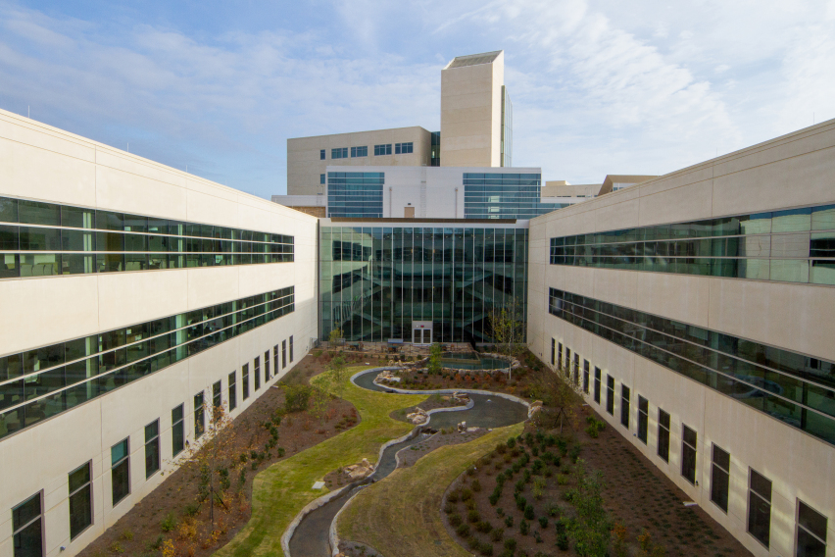

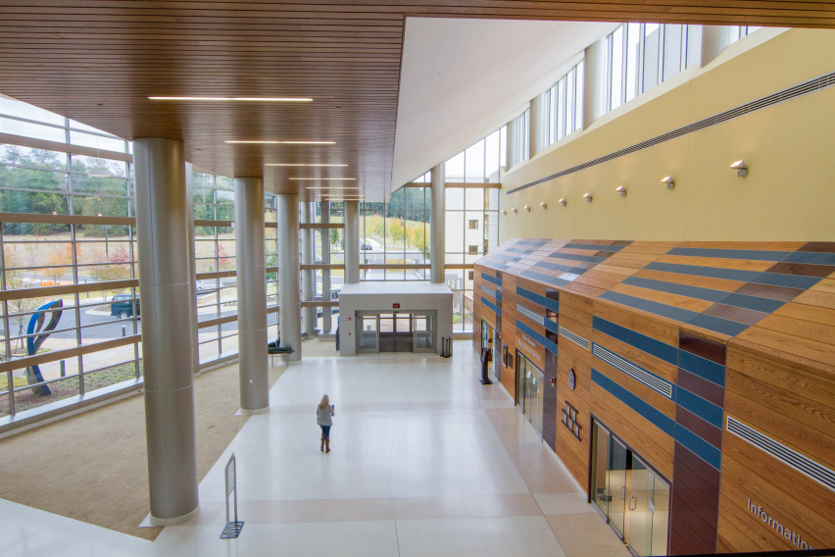

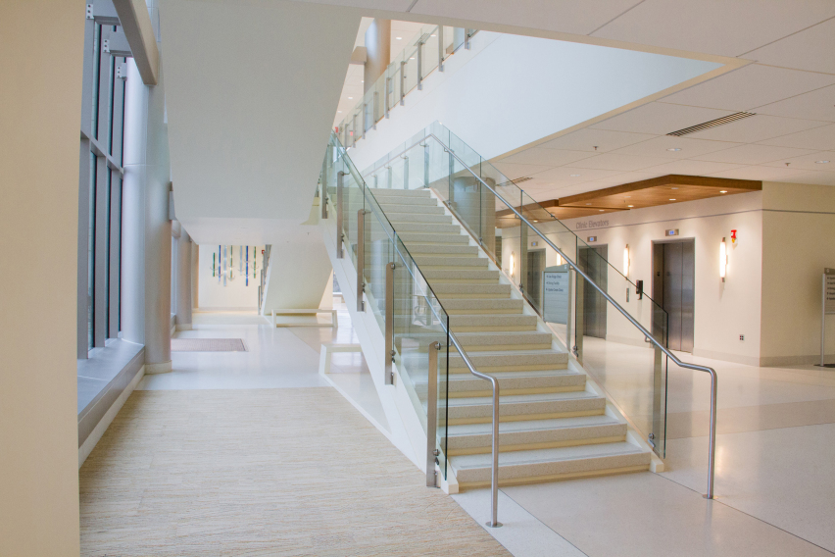

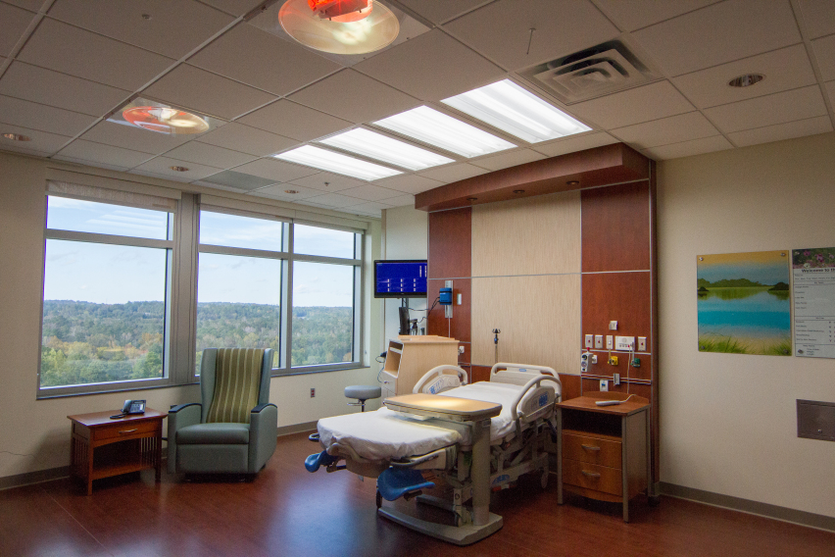

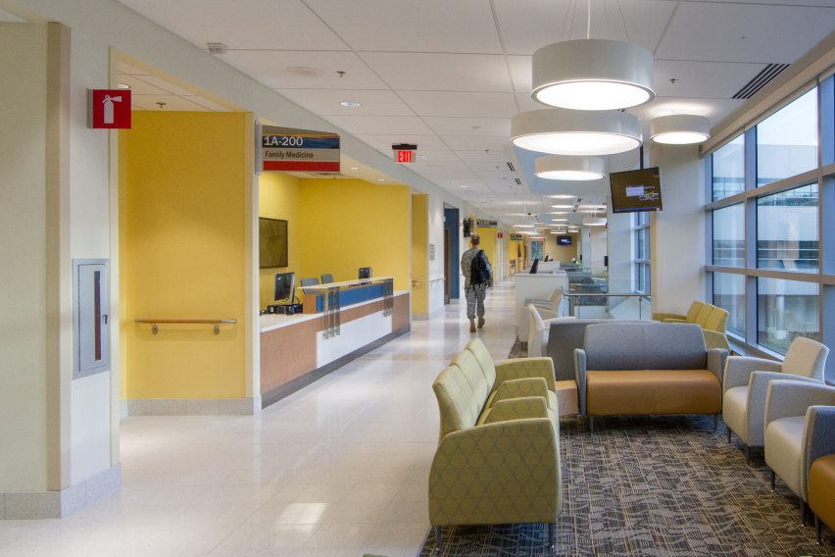

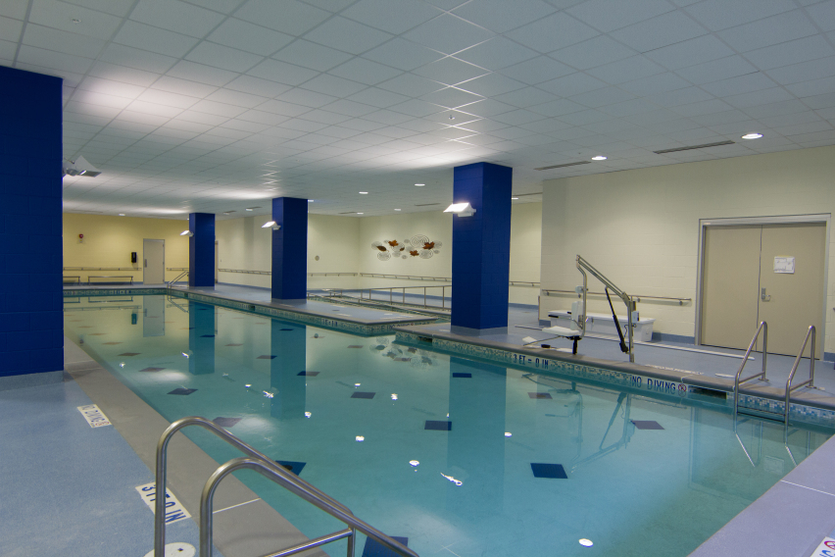

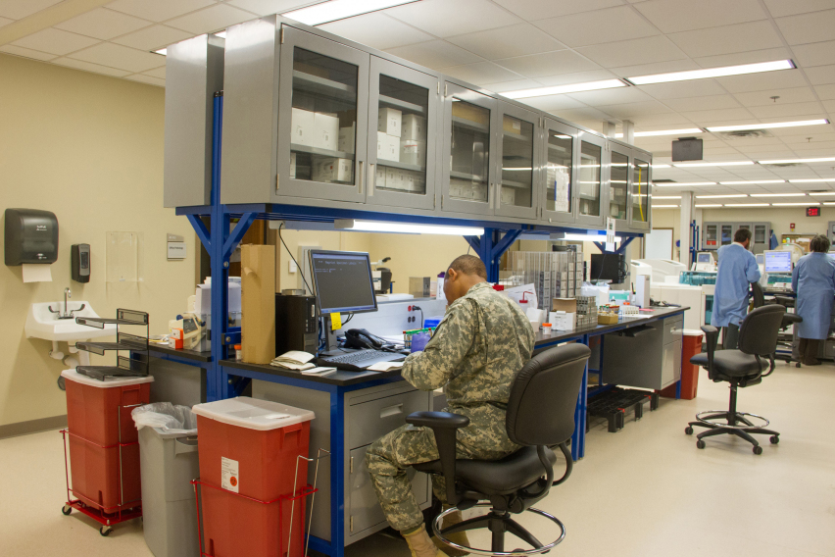

Settled into the side of a hill on a 65-acre greenfield site, MACH’s architectural design is a mixture of precast concrete, glass, and natural stone that offers patients, workers, and visitors views of landscaped courtyards, natural lighting, and water effects.
The building is integrated into the site to minimize the footprint, reduce grading, and provide views of nature to promote healing. The project is LEED Gold® certified with green building features including a vegetative roof, energy-efficient lighting systems, and views of nature.
