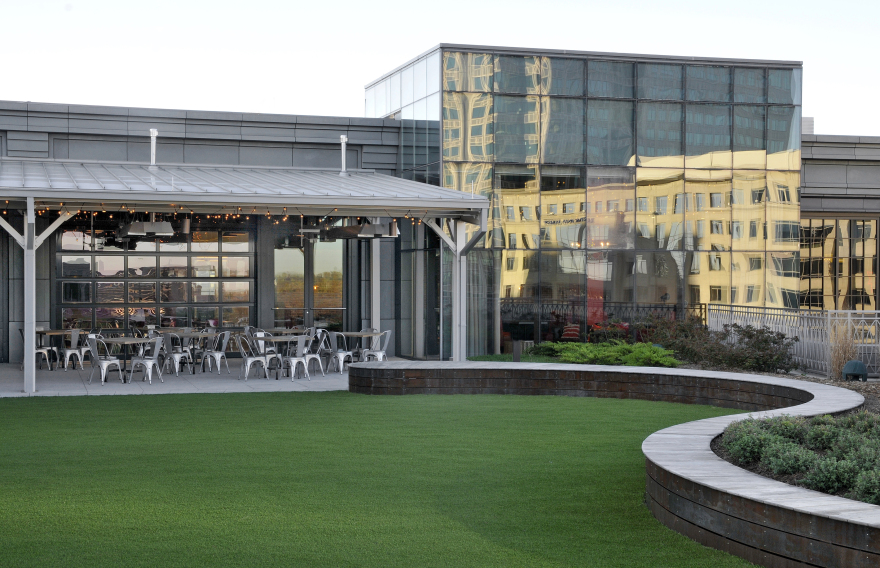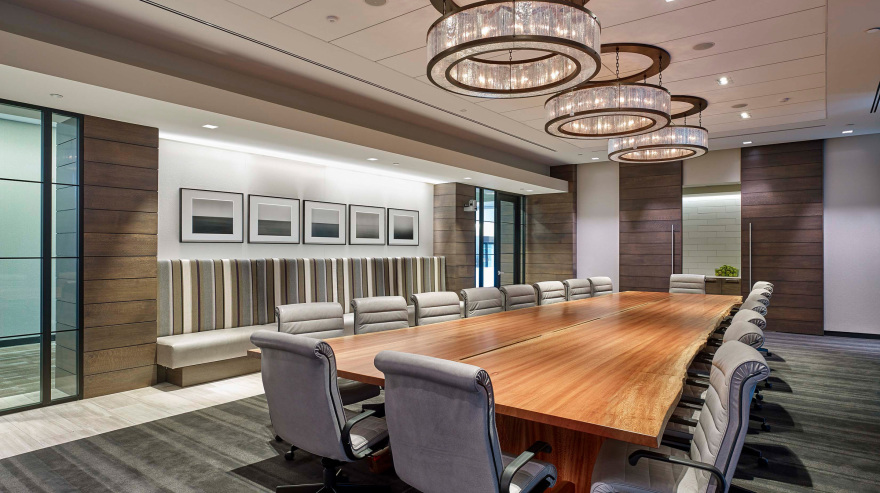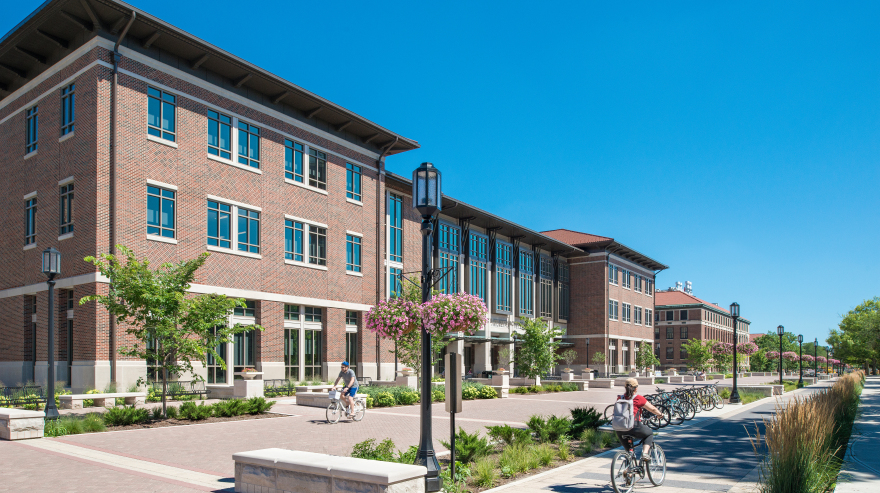
Turner is a North America-based, international construction services company and is a leading builder in diverse market segments.
GET TO KNOW US
Our people bring their technical knowledge, experience, and resourcefulness to the delivery of our construction services. Our expertise and value-added offerings support our clients throughout the lifespan of the construction process.
Stay up to date with the latest news and insights from Turner. Learn from our industry experts sharing innovation, market insight and thought leadership.
Browse Insights
An awarding and fulfilling career awaits you at Turner! Join our team and build some of the most exciting and innovative projects around the world.
Explore careers at Turner
Turner is a North America-based, international construction services company and is a leading builder in diverse market segments.
Get to know us
Our people bring their technical knowledge, experience, and resourcefulness to the delivery of our construction services. Our expertise and value-added offerings support our clients throughout the lifespan of the construction process.
As the largest general contractor in the country, Turner is a leader in all major market segments, including healthcare, education, commercial, sports, aviation, pharmaceutical, retail and green building.
See Our Portfolio
Stay up to date with the latest news and insights from Turner. Learn from our industry experts sharing innovation, market insight and thought leadership.
Browse Insights
An awarding and fulfilling career awaits you at Turner! Join our team and build some of the most exciting and innovative projects around the world.
Explore careers at Turner

Headquarters
Turner Construction Company
66 Hudson Boulevard East
New York, NY 10001
(212) 229-6000 turner@tcco.comEthics & Compliance Hotline
Report issues 24 hours a day, 7 days a week to Turner’s Confidential Reporting System
(888) 738-1924 https://turnerconstruction.ethicspoint.comSend

Subcontractors
Before reaching out, please review our prequalification requirements.
Become a Subcontractor
2015
Spanx, Inc.
Commercial
Interiors
97,549 sq. ft., 4-Stories
Gensler
Risk Management
Located in Atlanta’s Buckhead district, the $10 Million Spanx Headquarters project included 97,500 sq. ft., Class “A” office, and meeting space distributed over three floors with high-end interior finishes. The project’s design exemplified the mix of elegant and modern styles while incorporating a retro loft feel.
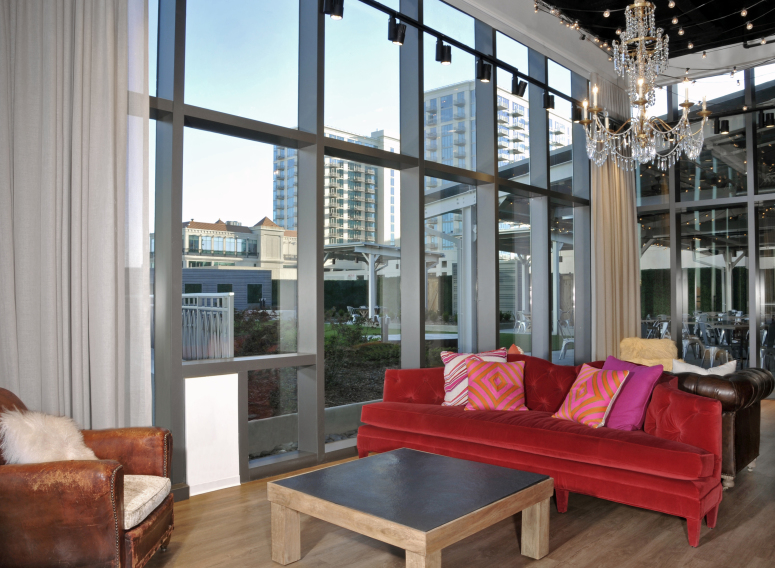

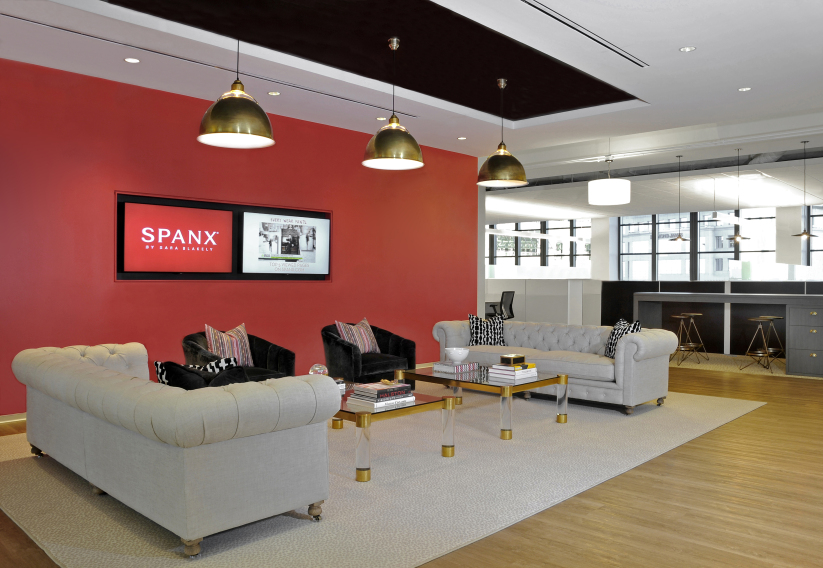

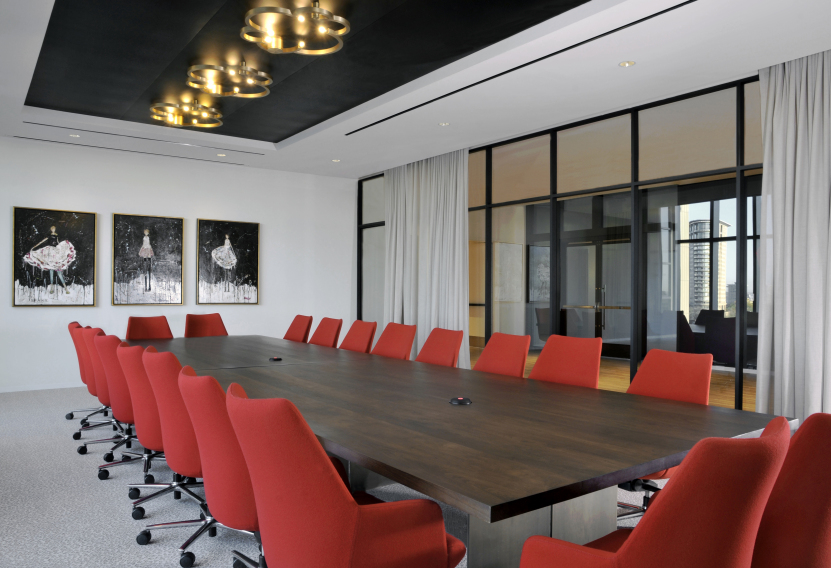

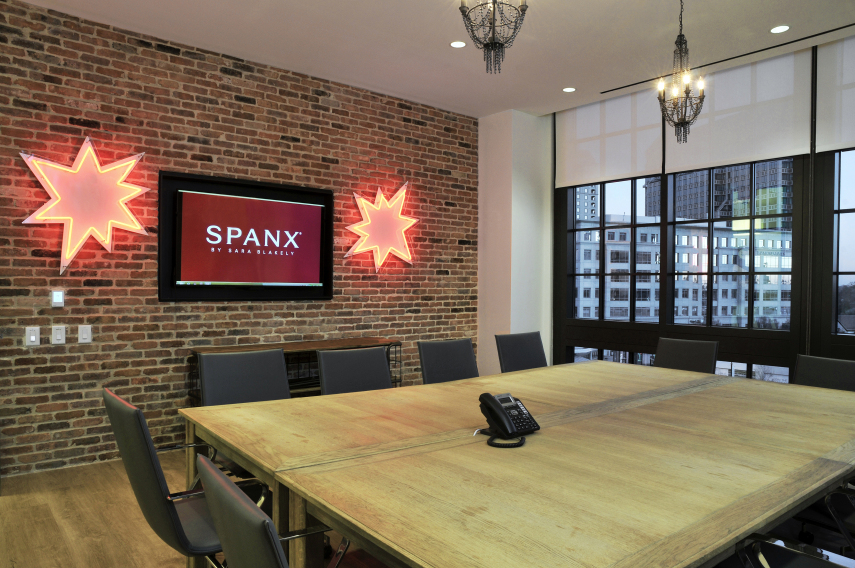

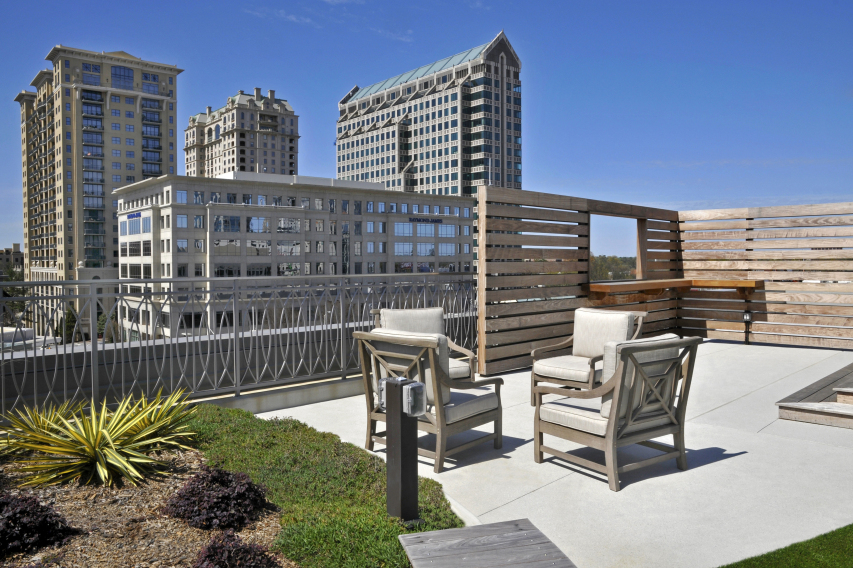

Features of the new-build project include a monumental floating staircase connecting the 3rd and 4th floors, a suspended Plexiglas globe-shaped chair, and high-end interior finishes, including brick, wood paneling, other natural, earthy finishes, and art installations throughout the space. In addition, the 4th floor features a kitchen and dining area that leads out to a rooftop garden.
The top floor of the space includes a complete fit-out kitchen for private events and a café area connecting the rooftop garden with an automatic garage door. The rooftop garden includes three steel canopy structures, staging for performances, and a wood bench dividing the planters at the edge of the building. While the 7-month construction schedule was tight, the Turner team obtained a Certificate of Occupancy ahead of schedule.
