
Turner is a North America-based, international construction services company and is a leading builder in diverse market segments.
GET TO KNOW US
Our people bring their technical knowledge, experience, and resourcefulness to the delivery of our construction services. Our expertise and value-added offerings support our clients throughout the lifespan of the construction process.
Stay up to date with the latest news and insights from Turner. Learn from our industry experts sharing innovation, market insight and thought leadership.
Browse Insights
An awarding and fulfilling career awaits you at Turner! Join our team and build some of the most exciting and innovative projects around the world.
Explore careers at Turner
Turner is a North America-based, international construction services company and is a leading builder in diverse market segments.
Get to know us
Our people bring their technical knowledge, experience, and resourcefulness to the delivery of our construction services. Our expertise and value-added offerings support our clients throughout the lifespan of the construction process.
As the largest general contractor in the country, Turner is a leader in all major market segments, including healthcare, education, commercial, sports, aviation, pharmaceutical, retail and green building.
See Our Portfolio
Stay up to date with the latest news and insights from Turner. Learn from our industry experts sharing innovation, market insight and thought leadership.
Browse Insights
An awarding and fulfilling career awaits you at Turner! Join our team and build some of the most exciting and innovative projects around the world.
Explore careers at Turner

Headquarters
Turner Construction Company
66 Hudson Boulevard East
New York, NY 10001
(212) 229-6000 turner@tcco.comEthics & Compliance Hotline
Report issues 24 hours a day, 7 days a week to Turner’s Confidential Reporting System
(888) 738-1924 https://turnerconstruction.ethicspoint.comSend

Subcontractors
Before reaching out, please review our prequalification requirements.
Become a Subcontractor
2018
US Army Corps of Engineers
Government/Public
Interiors, New Construction
2,100,000 sq. ft.
TreanorHL
Risk Management
Virtual Design & Construction
Self-Perform Operations
Turner Engineering Group


In a bold plan to improve quality of care for veterans, this new 182-bed tertiary care medical center on the site of the former Fitzsimons Army Medical Center replaced the Department of Veterans Affairs aging 60-year-old facility. The campus is located near the VA’s medical school affiliate, the University of Colorado Hospital.
The new hospital includes diagnostic and treatment facilities, ambulatory care clinics, research laboratories, support facilities, and inpatient beds in acute care, critical care, mental health, and rehabilitation. The hospital also contains the only VA spinal cord injury clinic (30-beds) west of the Mississippi River and offers expanded telehealth, polytrauma, and traumatic brain injury programs. The Department of Defense medical services occupies a separate clinic on the entire fourth floor of the South Clinic Building.
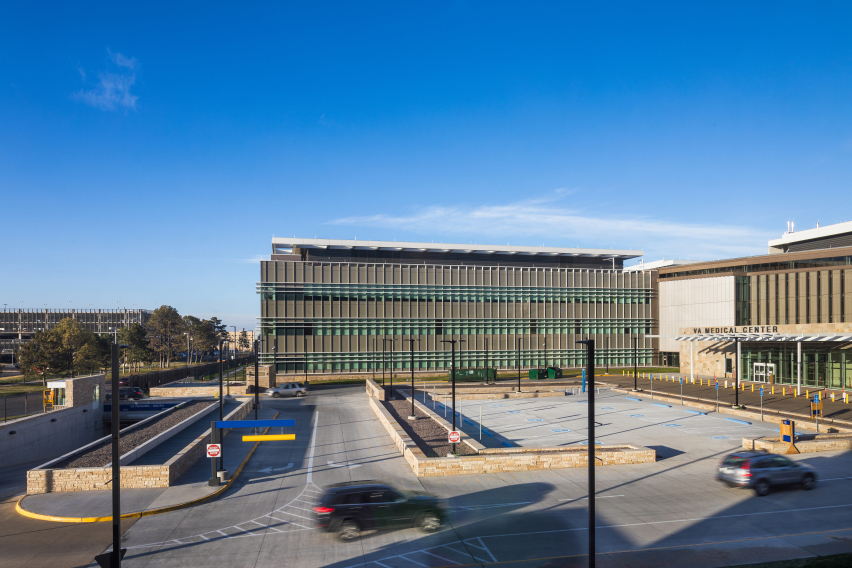

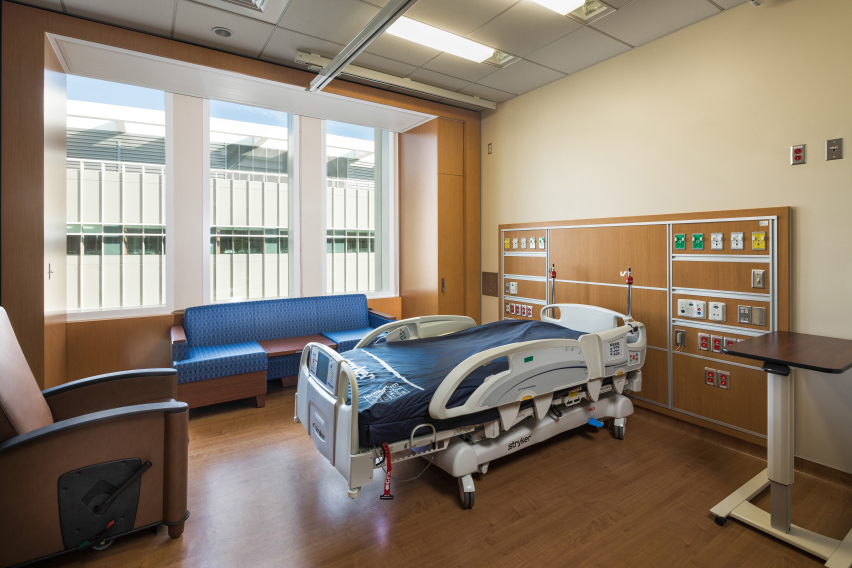

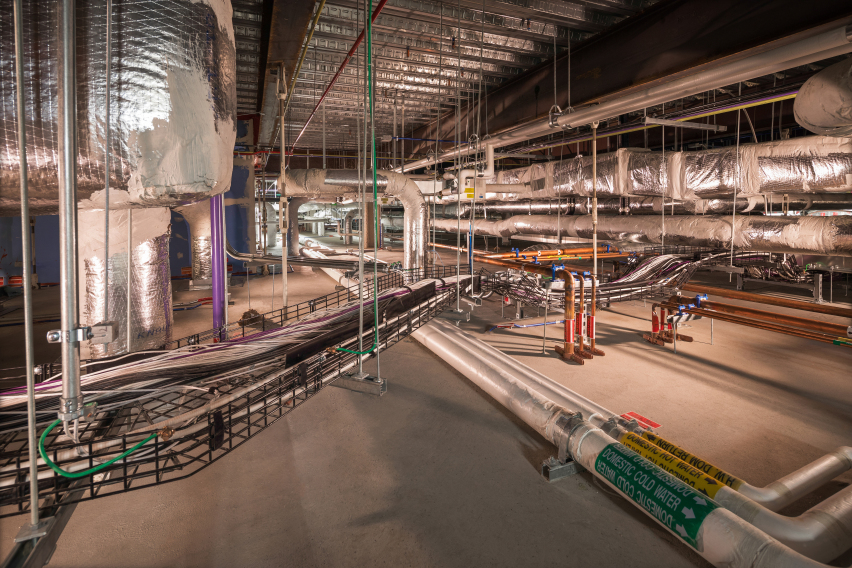



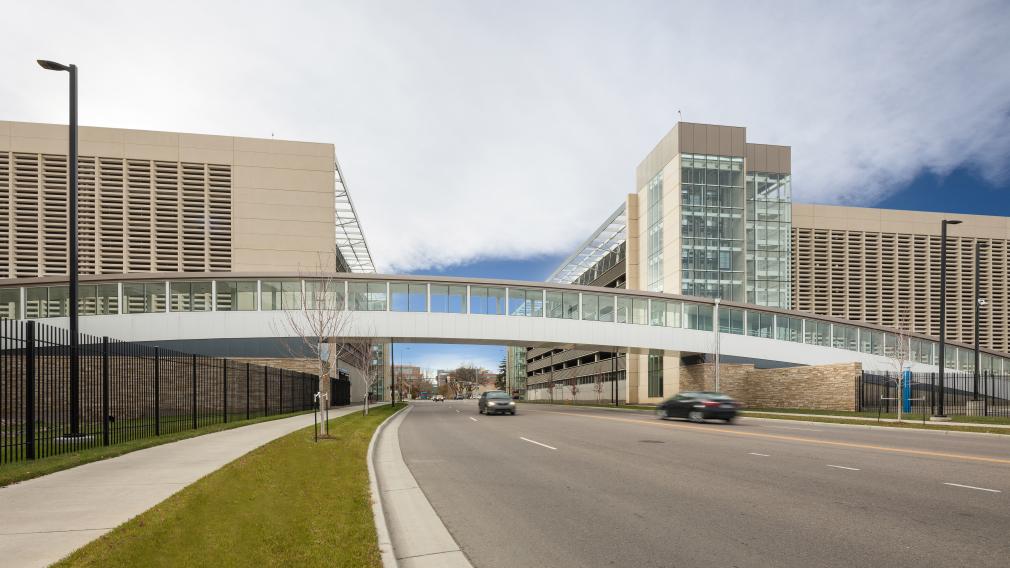

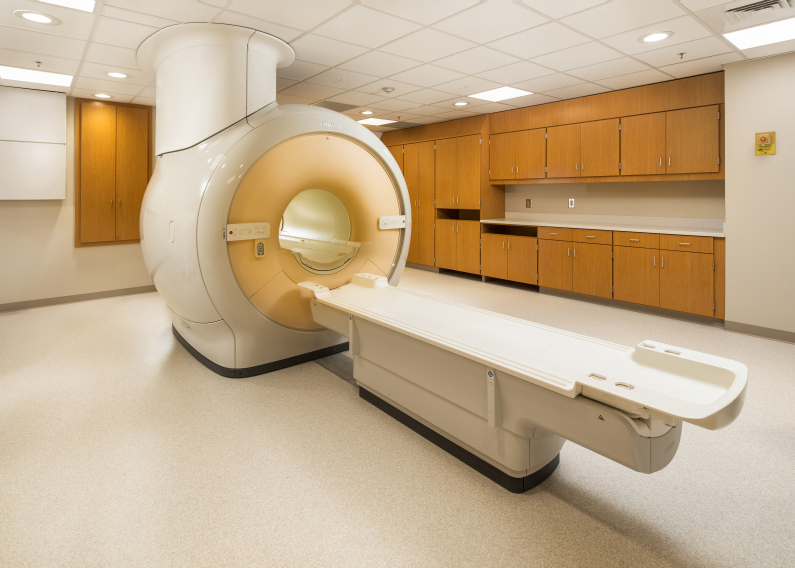

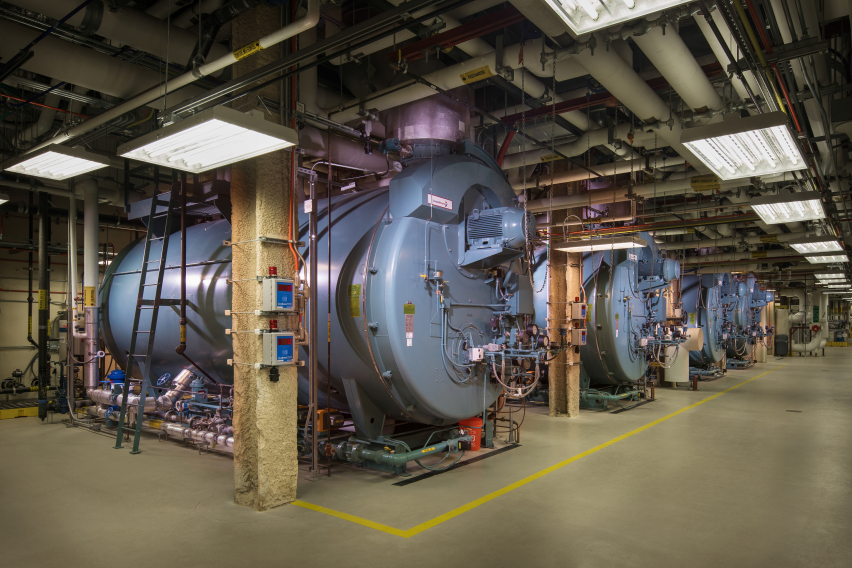

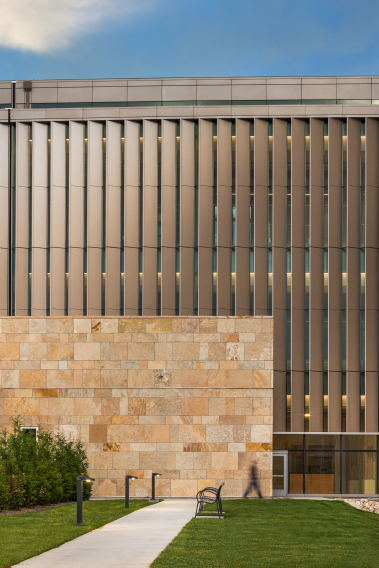

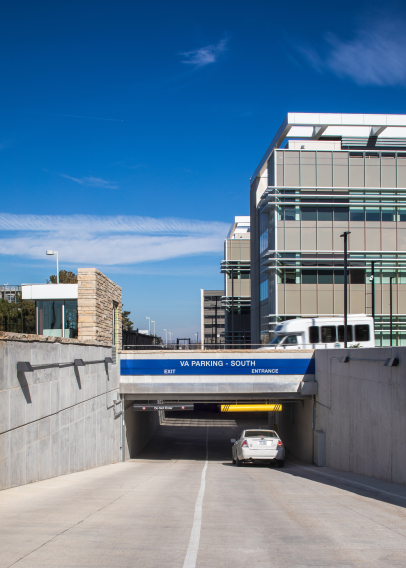

Sustainability and self-sufficiency were prioritized through design with photovoltaic panels, solar evacuated tubing, and maximized daylighting through the curtainwall system to reduced energy costs. Using generators, underground cisterns, and other features, the facility is designed to remain fully operational without utilities for 7 days. Lean Construction practices were common throughout the project with trade partners making use of elevated work platforms, a “nothing hits the ground” approach to materials storage, and extensive pull planning to meet schedule requirements. The project was also extensively coordinated using Building Information Modeling (BIM), allowing prefabrication from BIM derived shop drawings.

