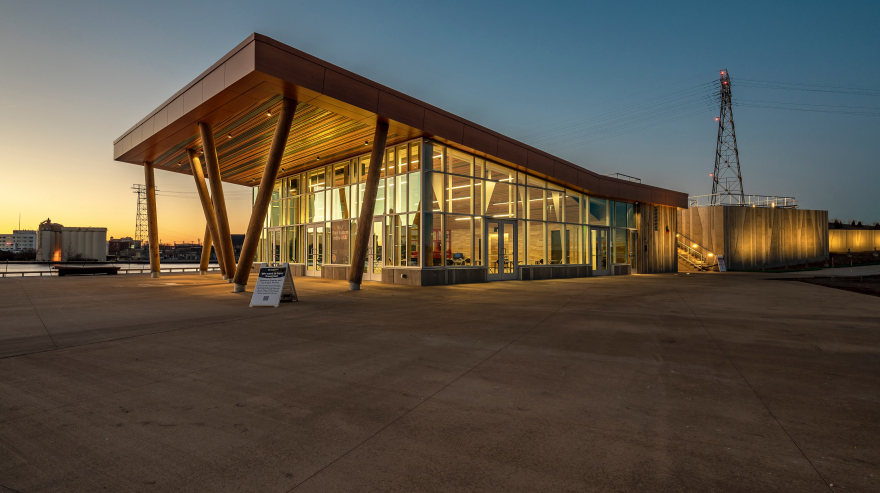
Turner is a North America-based, international construction services company and is a leading builder in diverse market segments.
GET TO KNOW US
Our people bring their technical knowledge, experience, and resourcefulness to the delivery of our construction services. Our expertise and value-added offerings support our clients throughout the lifespan of the construction process.
Stay up to date with the latest news and insights from Turner. Learn from our industry experts sharing innovation, market insight and thought leadership.
Browse Insights
An awarding and fulfilling career awaits you at Turner! Join our team and build some of the most exciting and innovative projects around the world.
Explore careers at Turner
Turner is a North America-based, international construction services company and is a leading builder in diverse market segments.
Get to know us
Our people bring their technical knowledge, experience, and resourcefulness to the delivery of our construction services. Our expertise and value-added offerings support our clients throughout the lifespan of the construction process.
As the largest general contractor in the country, Turner is a leader in all major market segments, including healthcare, education, commercial, sports, aviation, pharmaceutical, retail and green building.
See Our Portfolio
Stay up to date with the latest news and insights from Turner. Learn from our industry experts sharing innovation, market insight and thought leadership.
Browse Insights
An awarding and fulfilling career awaits you at Turner! Join our team and build some of the most exciting and innovative projects around the world.
Explore careers at Turner

Headquarters
Turner Construction Company
66 Hudson Boulevard East
New York, NY 10001
(212) 229-6000 turner@tcco.comEthics & Compliance Hotline
Report issues 24 hours a day, 7 days a week to Turner’s Confidential Reporting System
(888) 738-1924 https://turnerconstruction.ethicspoint.comSend

Subcontractors
Before reaching out, please review our prequalification requirements.
Become a Subcontractor
2024
The Pennsylvania State University
Education
Interiors, New Construction, Infrastructure
134,800 sq. ft., 6-Stories
BCJ Architects
Risk Management
Supply Chain Management
Virtual Design & Construction
Self-Perform Operations


The Susan Welch Building will be a six story structure that includes both a penthouse and a basement. The building will be located on north side of Fischer Road between the Donald H. Ford Building and Mateer Building, along West Park Avenue. The completed building will house College of Liberal Arts Departments, including Anthropology, Sociology & Criminology, Political Science and the School of Public Policy; the Population Research Institute; the School of International Affairs; General Instructional Classrooms and the Matson Museum of Anthropology. The project will be pursuing LEED certification and will also be implementing some principles from WELL Buildings.
The building will be approximately 134,800 sq. ft. and contain general purpose classrooms, instructional laboratories, dry (data driven) research space, wet (fume hood) research space, museum/collections space, faculty offices, graduate offices and administrative support areas. The building’s structure consists of spread and continuous footings, concrete foundation walls, structural steel frame and concrete slab on deck. The exterior walls will be a combination of brick, limestone, metal panels, curtainwall and glazing. Roofs are located on almost every floor and consist of green roof, concrete paver roofs and EPDM roofs. Skylights will be provided at the roof over the 2 story building area. The project requires a substantial amount of site utility work prior to the start of construction including re-feeding utilities to the Ford Building for storm, sanitary, steam, chws/chwr, electric and tele/data prior to the start of the building construction.

