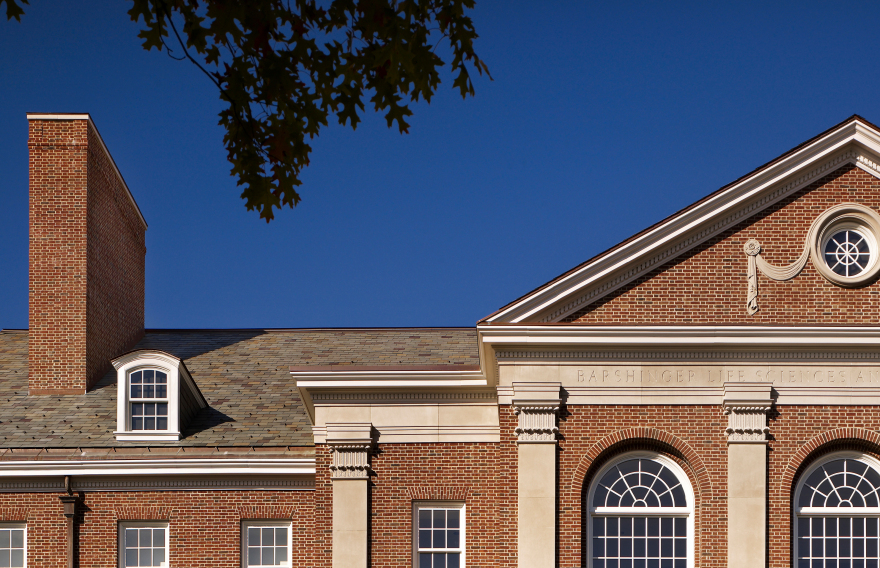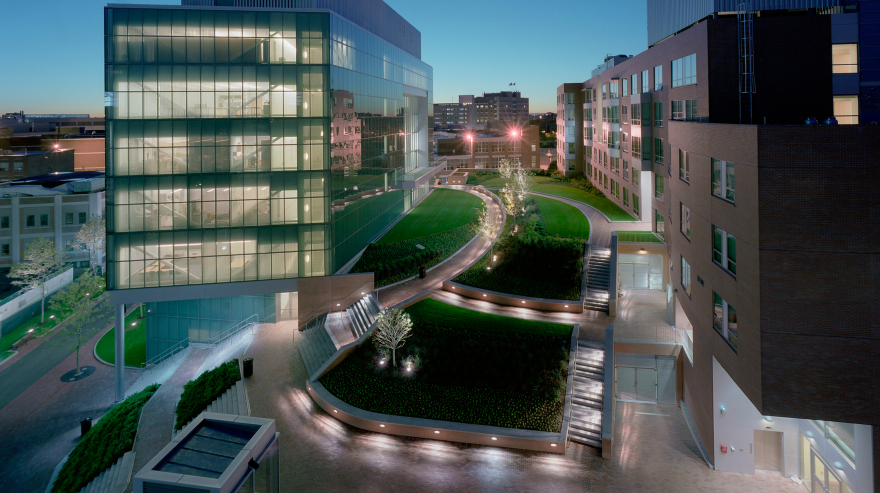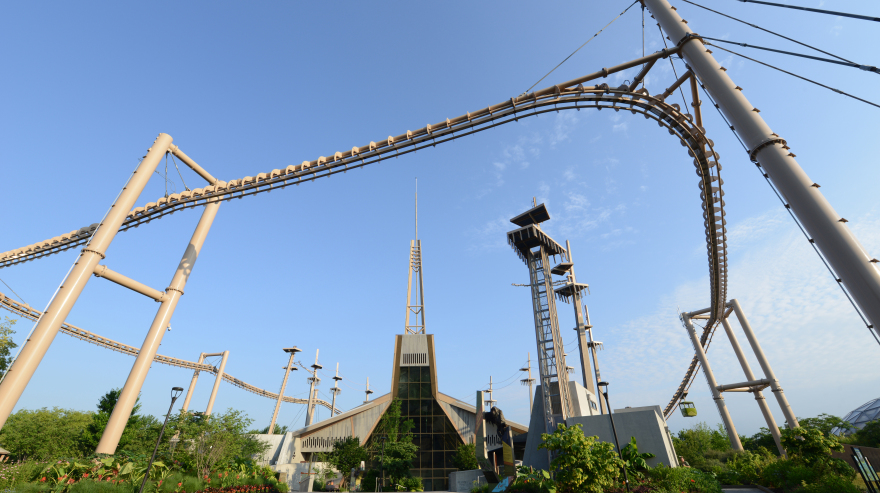
Turner is a North America-based, international construction services company and is a leading builder in diverse market segments.
GET TO KNOW US
Our people bring their technical knowledge, experience, and resourcefulness to the delivery of our construction services. Our expertise and value-added offerings support our clients throughout the lifespan of the construction process.
Stay up to date with the latest news and insights from Turner. Learn from our industry experts sharing innovation, market insight and thought leadership.
Browse Insights
An awarding and fulfilling career awaits you at Turner! Join our team and build some of the most exciting and innovative projects around the world.
Explore careers at Turner
Turner is a North America-based, international construction services company and is a leading builder in diverse market segments.
Get to know us
Our people bring their technical knowledge, experience, and resourcefulness to the delivery of our construction services. Our expertise and value-added offerings support our clients throughout the lifespan of the construction process.
As the largest general contractor in the country, Turner is a leader in all major market segments, including healthcare, education, commercial, sports, aviation, pharmaceutical, retail and green building.
See Our Portfolio
Stay up to date with the latest news and insights from Turner. Learn from our industry experts sharing innovation, market insight and thought leadership.
Browse Insights
An awarding and fulfilling career awaits you at Turner! Join our team and build some of the most exciting and innovative projects around the world.
Explore careers at Turner

Headquarters
Turner Construction Company
66 Hudson Boulevard East
New York, NY 10001
(212) 229-6000 turner@tcco.comEthics & Compliance Hotline
Report issues 24 hours a day, 7 days a week to Turner’s Confidential Reporting System
(888) 738-1924 https://turnerconstruction.ethicspoint.comSend

Subcontractors
Before reaching out, please review our prequalification requirements.
Become a Subcontractor
2007
Franklin & Marshall College
Education
Interiors, New Construction
108,000 sq. ft., 3-Stories
EYP, Inc.
Risk Management
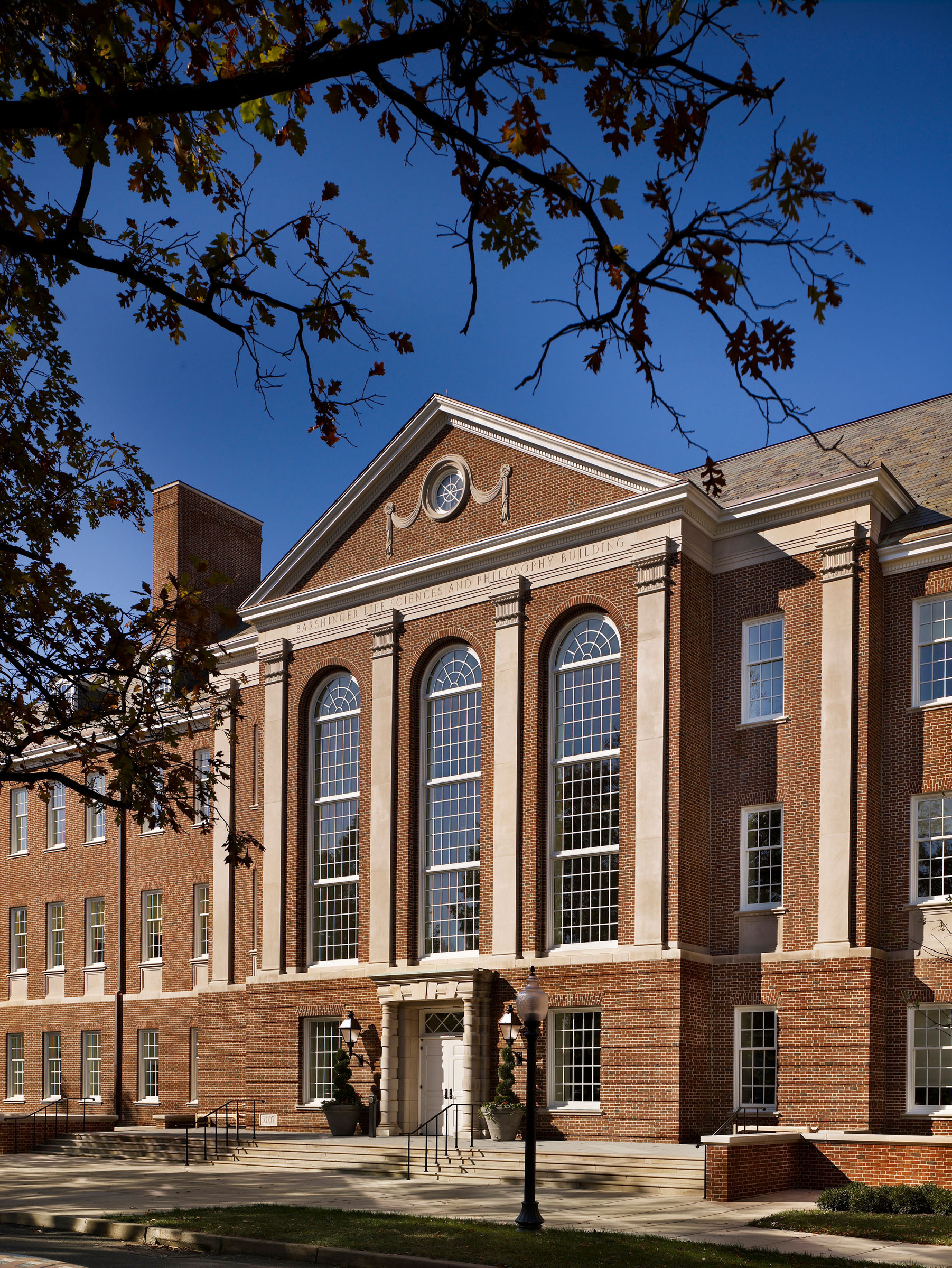


Turner provided construction services for this three-story, 108,000 sq. ft. science center on Franklin & Marshall College’s main campus. The structure is steel with a metal deck and the exterior skin is face brick with limestone trim, with wood windows and a slate roof. The MEP equipment is shared between the roof/penthouse and basement. The building includes a 3-story common atrium with ornamental stairs and rails, 11 teaching labs, 22 research labs, 14 student discussion areas, a 120-seat lecture hall, philosophy and psychology spaces, a courtyard garden, and a basement vivarium for the study of primates and rats. Also included is a greenhouse on the south end.
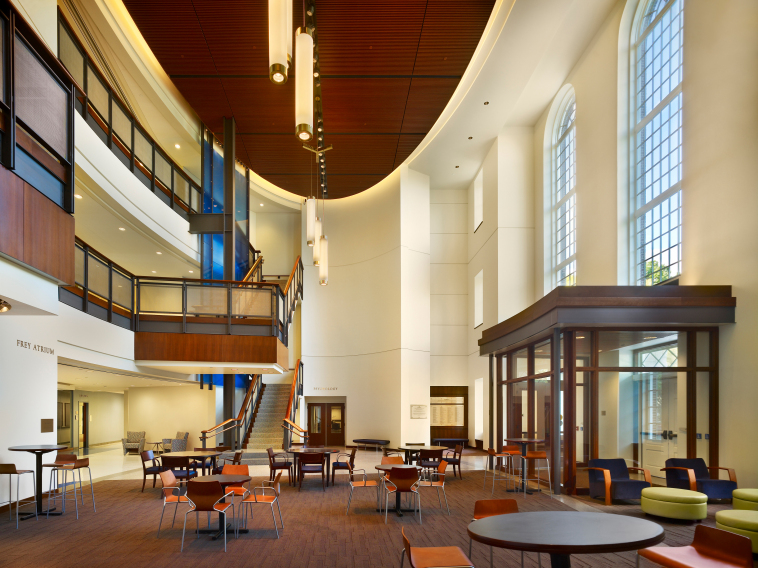

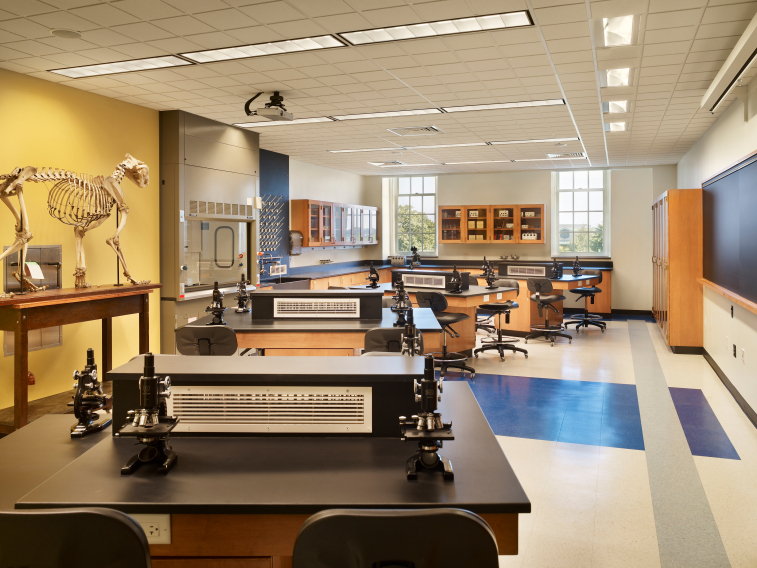

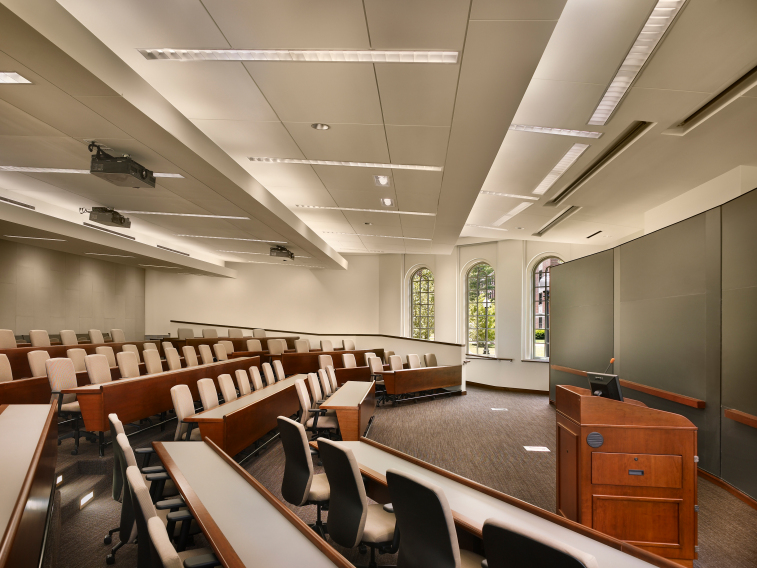

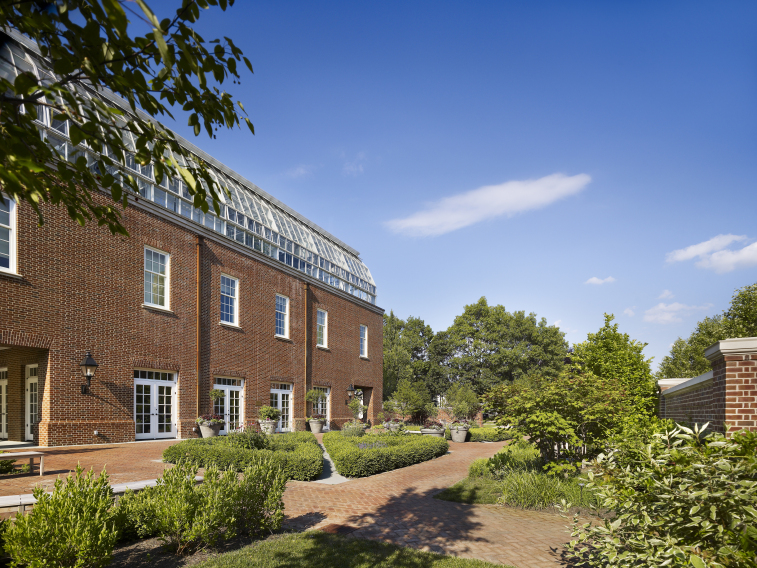

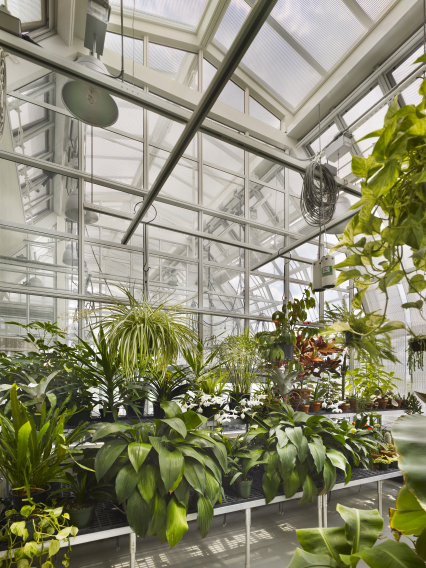

The campus was originally designed by famous architect Charles Klauder, and as a result has a consistent aethetic across the original campus buildings. To ensure that the new facade would blend in, masons on the project were required to study the brick facades of other campus buildings, then pass a test to prove a mason understood the brickwork required. Those who passed the test received a special hard hat sticker to show they understood the facade requirements. Perhaps the highest compliment paid to the project team was by a visitor to the finished building who got lost on campus: he could not figure out which buiding was the new one.
Education

Cultural/Entertainment

