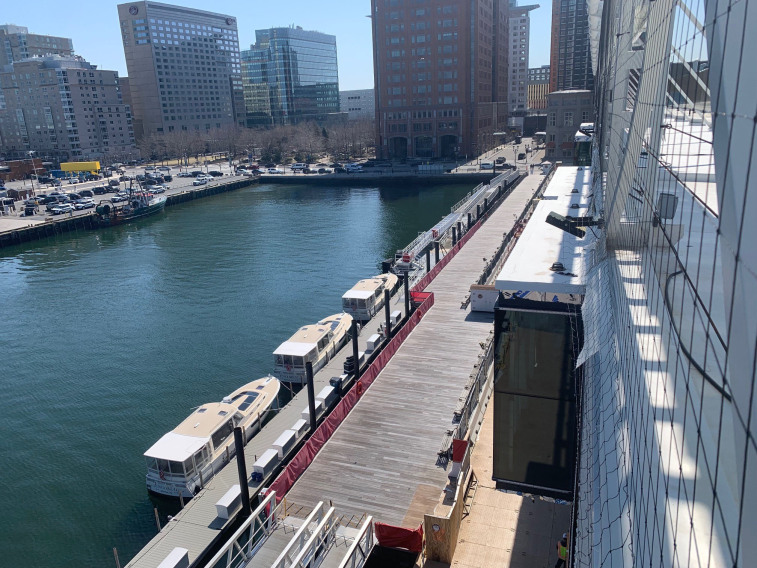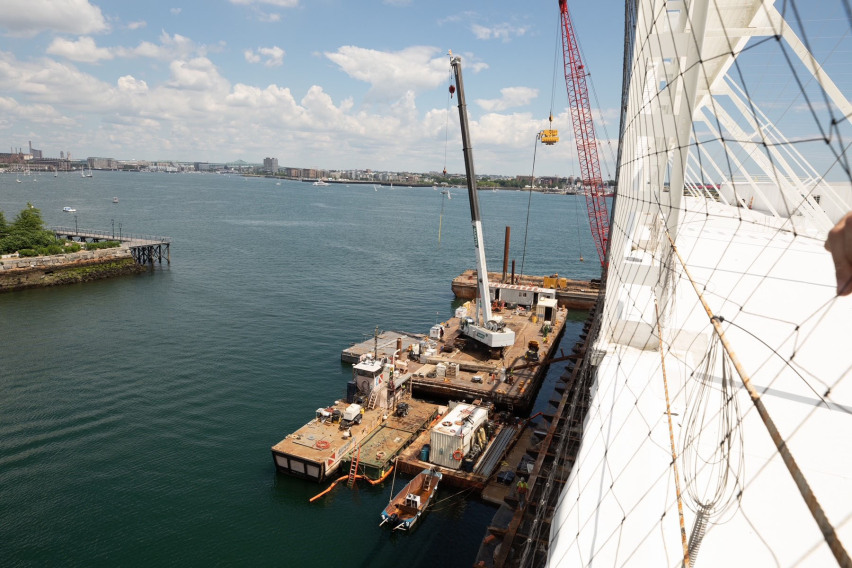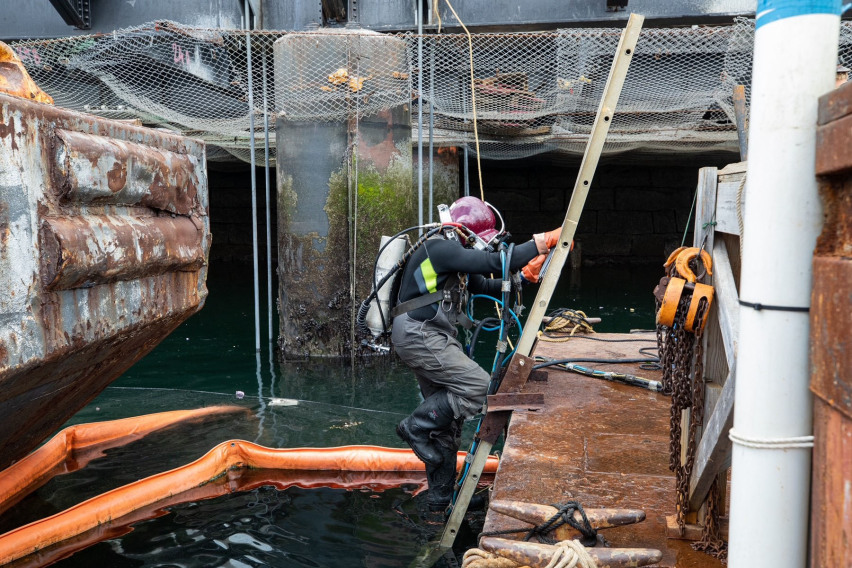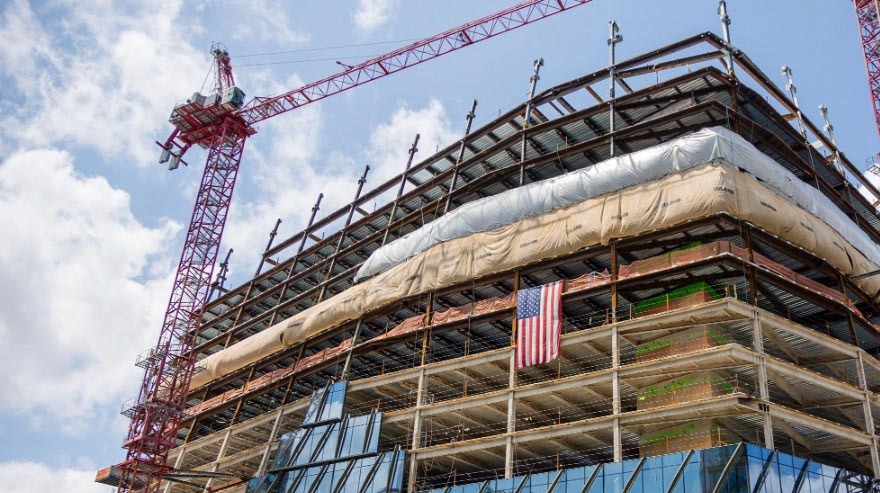
Turner is a North America-based, international construction services company and is a leading builder in diverse market segments.
GET TO KNOW US
Our people bring their technical knowledge, experience, and resourcefulness to the delivery of our construction services. Our expertise and value-added offerings support our clients throughout the lifespan of the construction process.
Stay up to date with the latest news and insights from Turner. Learn from our industry experts sharing innovation, market insight and thought leadership.
Browse Insights
An awarding and fulfilling career awaits you at Turner! Join our team and build some of the most exciting and innovative projects around the world.
Explore careers at Turner
Turner is a North America-based, international construction services company and is a leading builder in diverse market segments.
Get to know us
Our people bring their technical knowledge, experience, and resourcefulness to the delivery of our construction services. Our expertise and value-added offerings support our clients throughout the lifespan of the construction process.
As the largest general contractor in the country, Turner is a leader in all major market segments, including healthcare, education, commercial, sports, aviation, pharmaceutical, retail and green building.
See Our Portfolio
Stay up to date with the latest news and insights from Turner. Learn from our industry experts sharing innovation, market insight and thought leadership.
Browse Insights
An awarding and fulfilling career awaits you at Turner! Join our team and build some of the most exciting and innovative projects around the world.
Explore careers at Turner

Headquarters
Turner Construction Company
66 Hudson Boulevard East
New York, NY 10001
(212) 229-6000 turner@tcco.comEthics & Compliance Hotline
Report issues 24 hours a day, 7 days a week to Turner’s Confidential Reporting System
(888) 738-1924 https://turnerconstruction.ethicspoint.comSend

Subcontractors
Before reaching out, please review our prequalification requirements.
Become a Subcontractor
2024
Pembroke Real Estate
Commercial
Interiors, New Construction, Infrastructure, Repositioning
825,000 sq. ft.
CBT Architects
Risk Management
Virtual Design & Construction


The Commonwealth Pier Revitalization Project is an 825,000 sq. ft. commercial redevelopment project located in the Boston Seaport at the current location of the World Trade Center. The project lies predominantly in the water, involving a 50-year resiliency plan. The project creates a mixed-use program consisting of the redeveloped office space, new event and retail spaces, and public area improvements.
The interior fitout of 600,000 sq. ft. within the newly revitalized World Trade Center recreates the office workplace experience. The fitout is comprised of entirely new MEPs and finishes for the construction of new open and enclosed office spaces, meeting and collaboration spaces, and amenity areas, such as multiple full service dining areas, health center, fitness center, and broadcast studio.
The Seaport Event Space is a portion of the overall Commonwealth Pier Project consisting of approximately 79,000 sq. ft., primarily located on Level 3.






![[]](https://ep-turnerconstruction-prod-asdcetgubtducba3.z01.azurefd.net/thumbs/57261-002_thumb-blocks-gallery-list.jpg?v=a0ae8)

![[]](https://ep-turnerconstruction-prod-asdcetgubtducba3.z01.azurefd.net/thumbs/57261-003_thumb-blocks-gallery-list.jpg?v=a0ae8)

![[]](https://ep-turnerconstruction-prod-asdcetgubtducba3.z01.azurefd.net/thumbs/57261-004_thumb-blocks-gallery-list.jpg?v=a0ae8)

![[]](https://ep-turnerconstruction-prod-asdcetgubtducba3.z01.azurefd.net/thumbs/57261-005_thumb-blocks-gallery-list.jpg?v=a0ae8)

The rising water level in Boston Harbor threatens to cause catastrophic damage to local infrastructure as observed during the winter of 2018. Resiliency strategies on this project:
