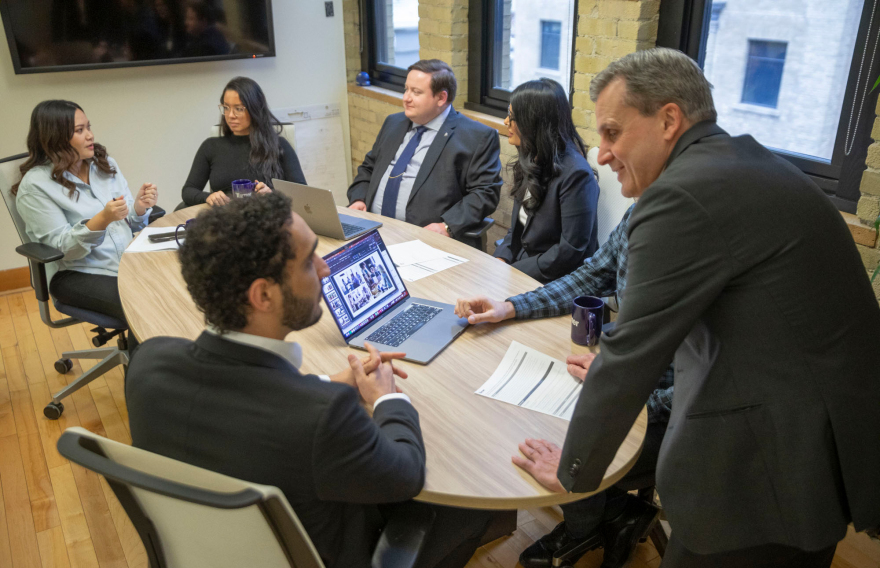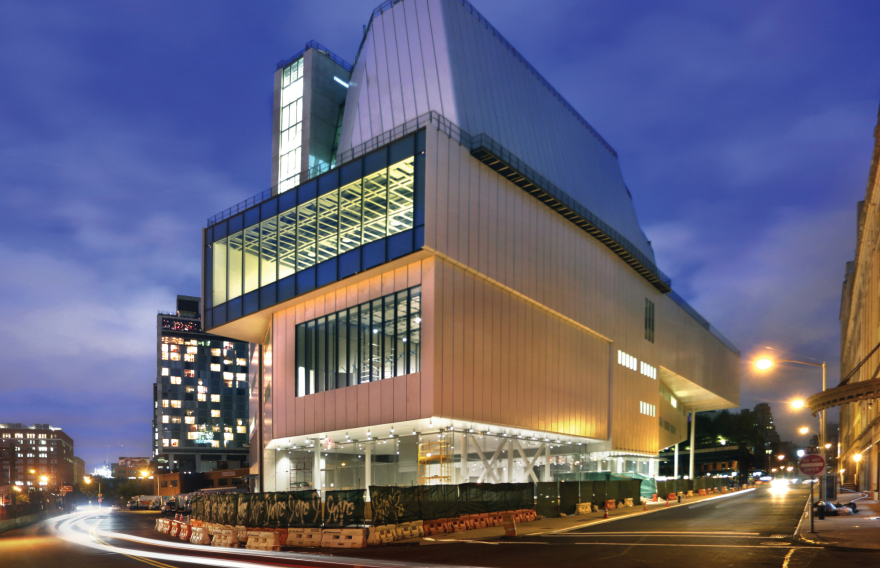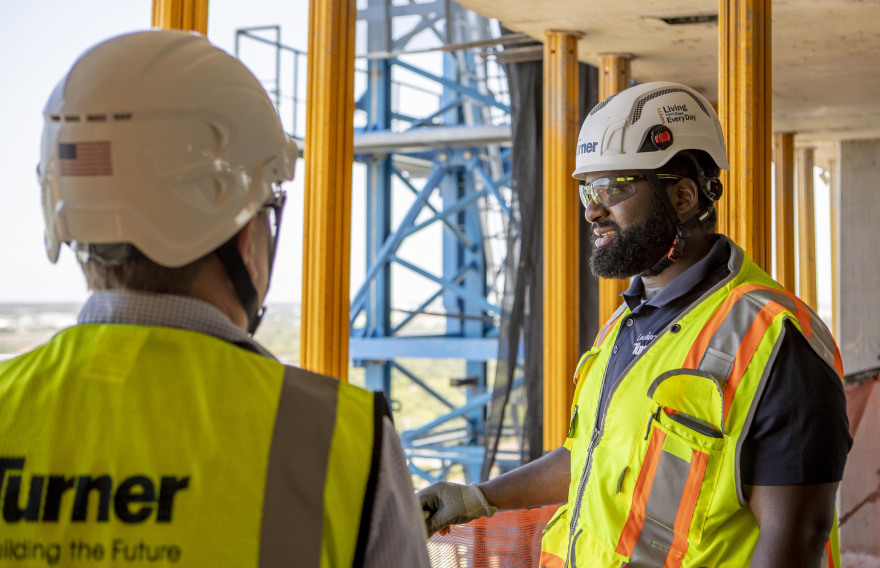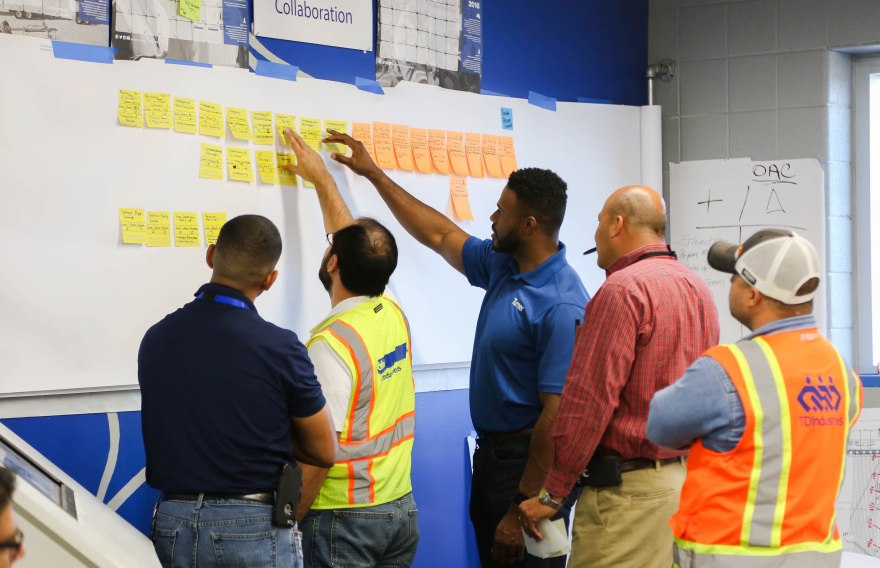
Turner is a North America-based, international construction services company and is a leading builder in diverse market segments.
GET TO KNOW US
Our people bring their technical knowledge, experience, and resourcefulness to the delivery of our construction services. Our expertise and value-added offerings support our clients throughout the lifespan of the construction process.
Stay up to date with the latest news and insights from Turner. Learn from our industry experts sharing innovation, market insight and thought leadership.
Browse Insights
An awarding and fulfilling career awaits you at Turner! Join our team and build some of the most exciting and innovative projects around the world.
Explore careers at Turner
Turner is a North America-based, international construction services company and is a leading builder in diverse market segments.
Get to know us
Our people bring their technical knowledge, experience, and resourcefulness to the delivery of our construction services. Our expertise and value-added offerings support our clients throughout the lifespan of the construction process.
As the largest general contractor in the country, Turner is a leader in all major market segments, including healthcare, education, commercial, sports, aviation, pharmaceutical, retail and green building.
See Our Portfolio
Stay up to date with the latest news and insights from Turner. Learn from our industry experts sharing innovation, market insight and thought leadership.
Browse Insights
An awarding and fulfilling career awaits you at Turner! Join our team and build some of the most exciting and innovative projects around the world.
Explore careers at Turner

Headquarters
Turner Construction Company
66 Hudson Boulevard East
New York, NY 10001
(212) 229-6000 turner@tcco.comEthics & Compliance Hotline
Report issues 24 hours a day, 7 days a week to Turner’s Confidential Reporting System
(888) 738-1924 https://turnerconstruction.ethicspoint.comSend

Subcontractors
Before reaching out, please review our prequalification requirements.
Become a Subcontractor
Turner’s collaborative approach to preconstruction, founded on transparency and accountability is the most trusted and comprehensive in the industry.
Get to know Turner's approach to Preconstruction
With a proven track record of excellence spanning over a century, Turner is the leading provider of construction services in North America, and throughout the world.
Learn about Construction Management with Turner
We are uniquely positioned to leverage our extensive experience to deliver comprehensive project management services.
How does Turner manage projects?
Lean is a philosophy that emphasizes the elimination of waste to create a smoothly flowing production process that produces only what is needed, when it is needed, and in the quantity needed.
How does Turner eliminate project waste?
We meet our client’s fabrication requirements through innovative production means and methods that make the construction process more efficient, cost-effective, and safer.
Learn more about our fabrication shopOffsite construction is transforming the construction industry and driving traditional building activity away from the project site and into safer and more efficient, controlled manufacturing-like environments.
Learn more about offsite constructionSourceBlue transforms the traditional supply chain process by delivering increasing clients' visibility.
Learn more about supply chain managementOur team’s ability to visualize complex scopes of work empowers us to deliver project certainty, while maximizing safety, cost-saving opportunities, and overall quality.
Learn more about VDC


