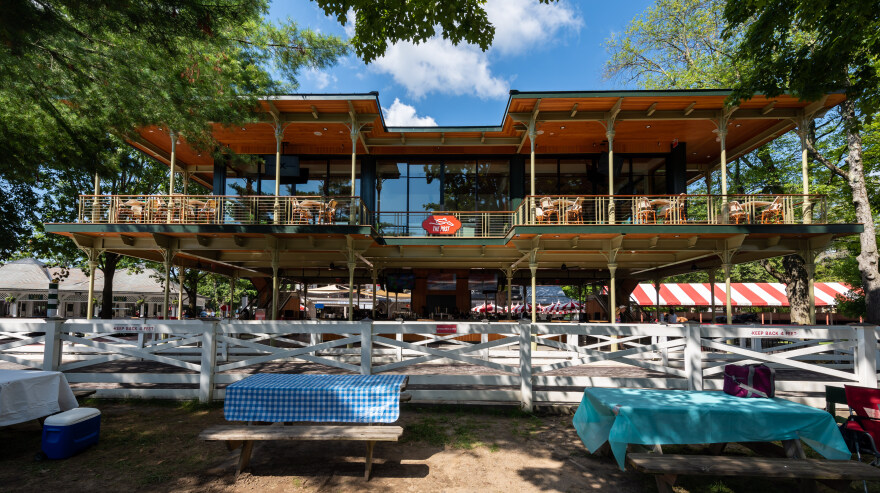
Turner is a North America-based, international construction services company and is a leading builder in diverse market segments.
GET TO KNOW US
Our people bring their technical knowledge, experience, and resourcefulness to the delivery of our construction services. Our expertise and value-added offerings support our clients throughout the lifespan of the construction process.
Stay up to date with the latest news and insights from Turner. Learn from our industry experts sharing innovation, market insight and thought leadership.
Browse Insights
An awarding and fulfilling career awaits you at Turner! Join our team and build some of the most exciting and innovative projects around the world.
Explore careers at Turner
Turner is a North America-based, international construction services company and is a leading builder in diverse market segments.
Get to know us
Our people bring their technical knowledge, experience, and resourcefulness to the delivery of our construction services. Our expertise and value-added offerings support our clients throughout the lifespan of the construction process.
As the largest general contractor in the country, Turner is a leader in all major market segments, including healthcare, education, commercial, sports, aviation, pharmaceutical, retail and green building.
See Our Portfolio
Stay up to date with the latest news and insights from Turner. Learn from our industry experts sharing innovation, market insight and thought leadership.
Browse Insights
An awarding and fulfilling career awaits you at Turner! Join our team and build some of the most exciting and innovative projects around the world.
Explore careers at Turner

Headquarters
Turner Construction Company
66 Hudson Boulevard East
New York, NY 10001
(212) 229-6000 turner@tcco.comEthics & Compliance Hotline
Report issues 24 hours a day, 7 days a week to Turner’s Confidential Reporting System
(888) 738-1924 https://turnerconstruction.ethicspoint.comSend

Subcontractors
Before reaching out, please review our prequalification requirements.
Become a Subcontractor
2022
Confidential Client
Commercial
Interiors
67,000 sq. ft., 4-Stories
Redline Design Group
Risk Management
Turner Technical Services


A 67,000 sq. ft. interior upfit of a four-story second generation office space that significantly improves the client’s amenity spaces. The new space includes two fitness centers, bathroom and shower areas, three training rooms equipped with glass and solid operable partitions, a social hub with catering space and seven conference rooms.
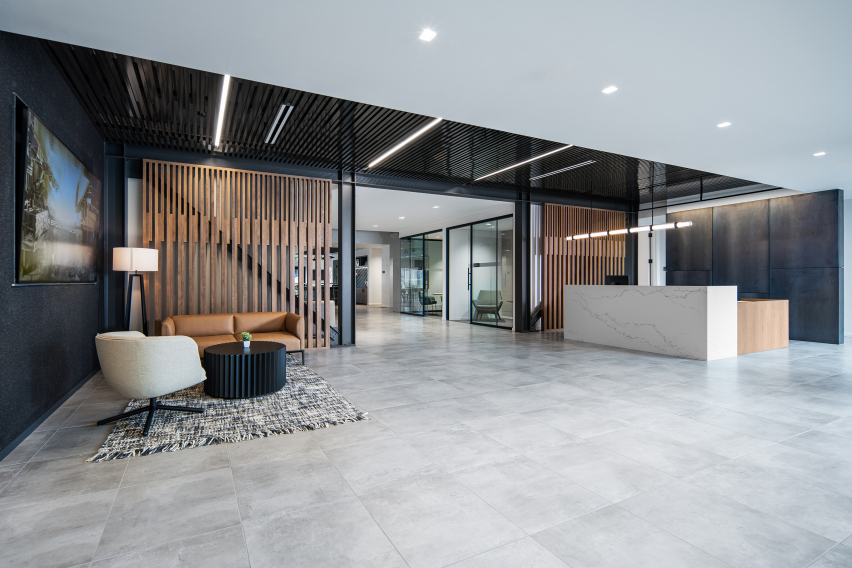

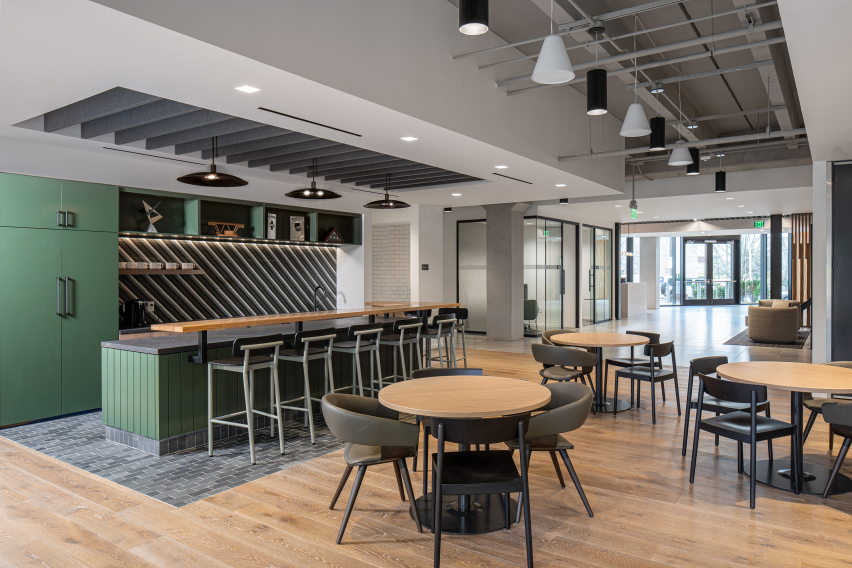

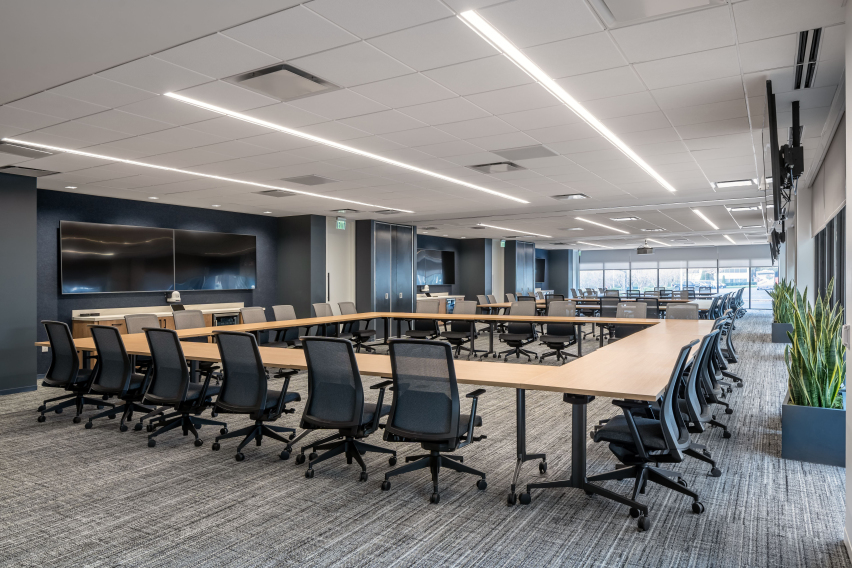



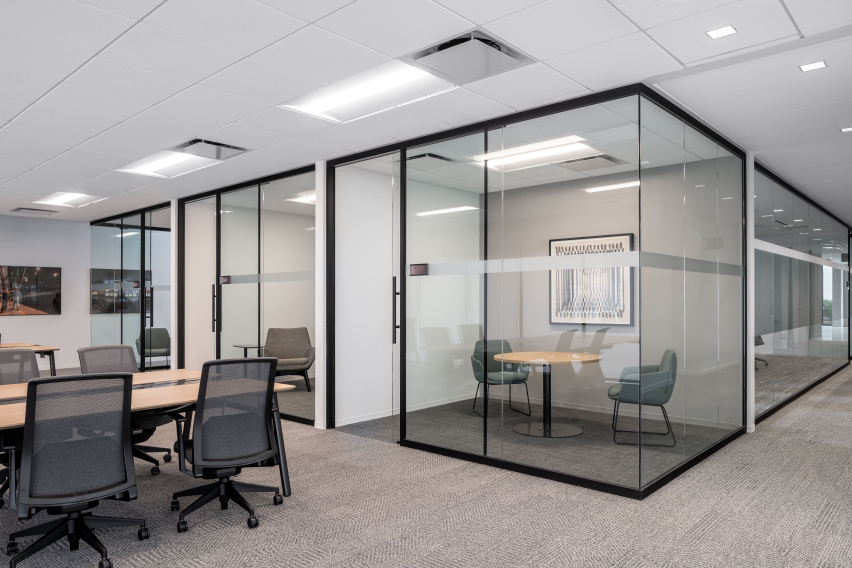

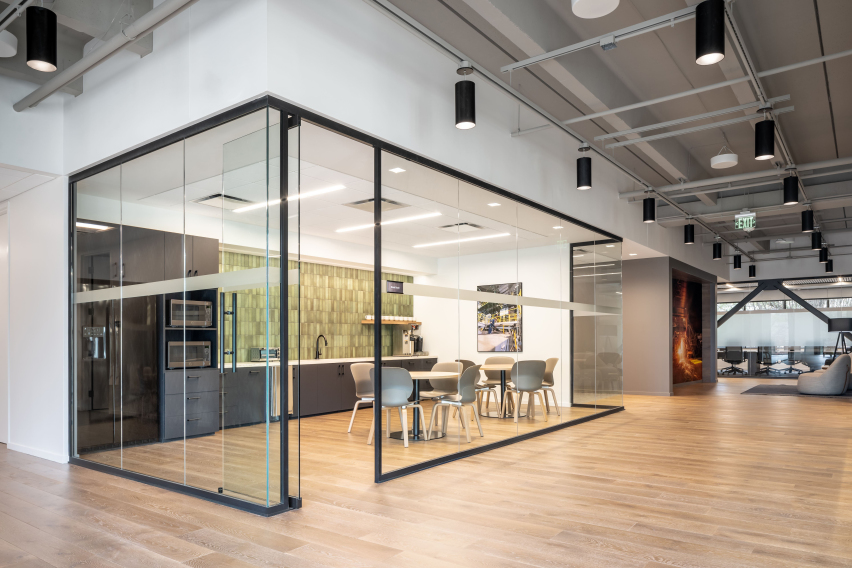

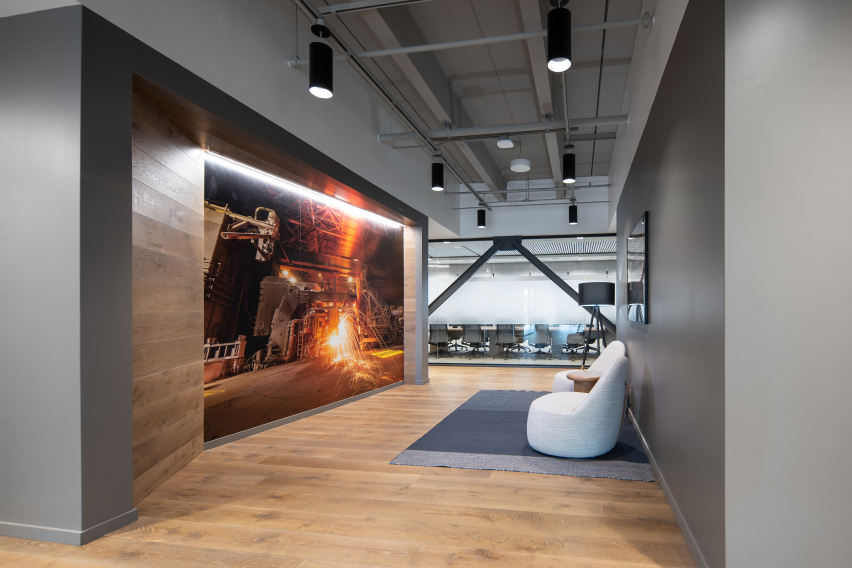

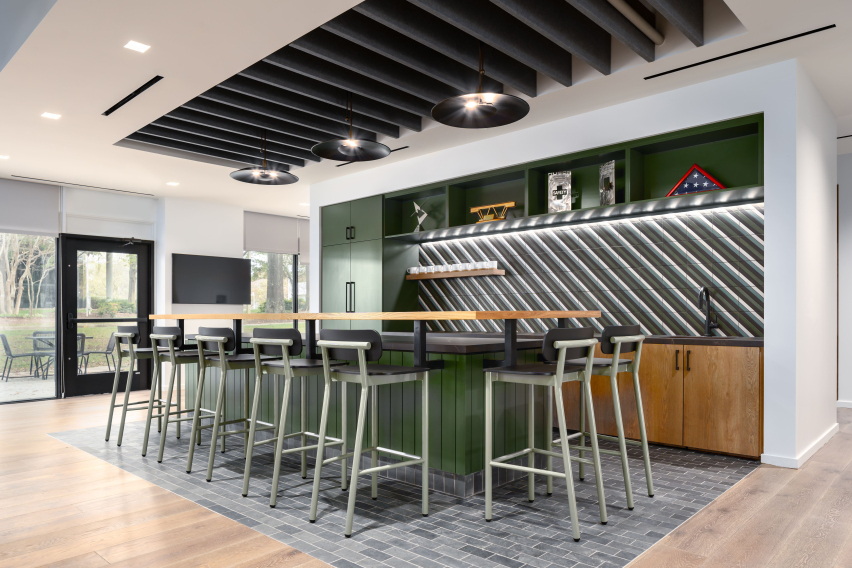

The project showcases the owner’s product with significant architectural features, most notably, exposed satin finished steel beams columns and braced frames, layered behind stained wood slat feature walls and glass office fronts are strategically placed throughout the building. Keeping the client’s products in mind, other architectural feature showcased in the space are raw hot rolled steel accent walls and powder coated aluminum tube suspended ceilings. This is in contrast to the various wood finishes utilized around the space to soften the industrial feel. Slim line office fronts with excellent use of natural lighting are effectively used to provide a sense of an open floor plan. Which is a critical component with over 130 personal offices installed in the facility. Construction was a seamless transition from design to preconstruction to completion all within budget and schedule.


